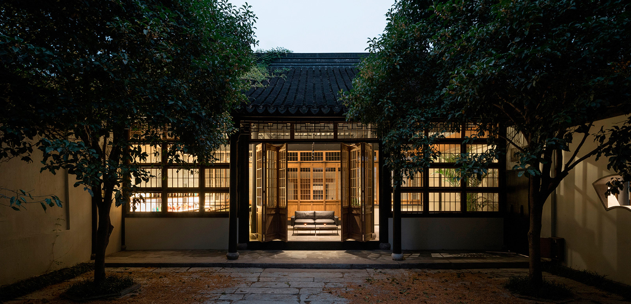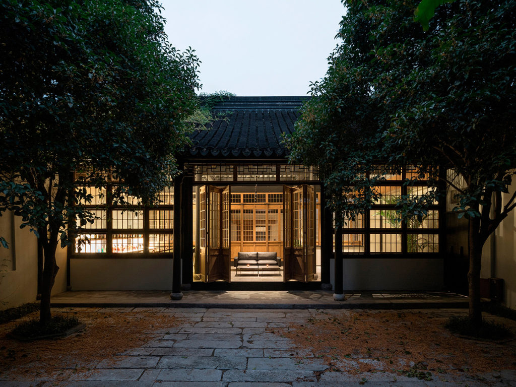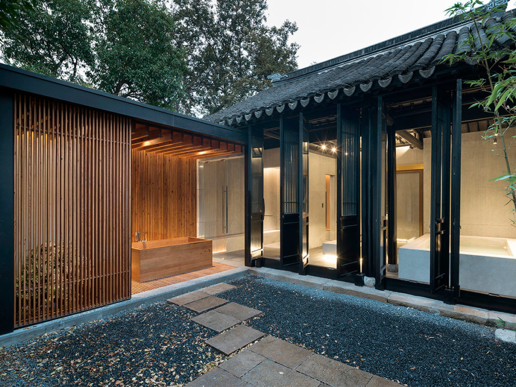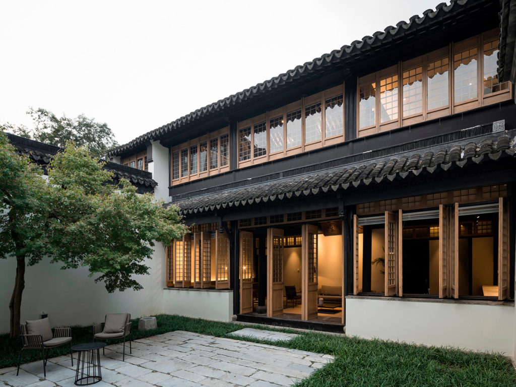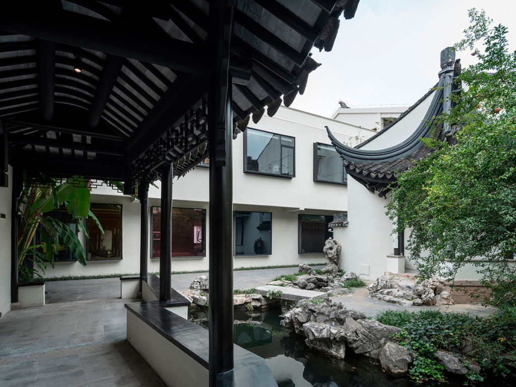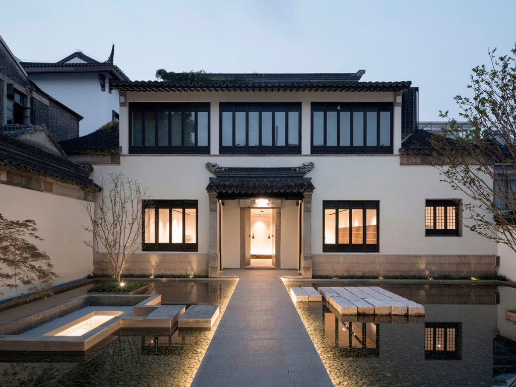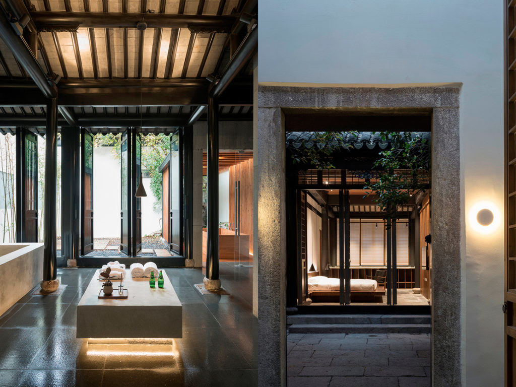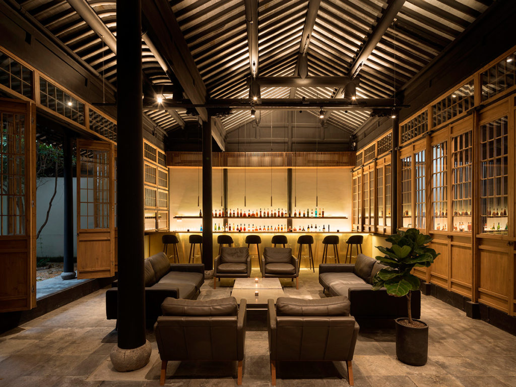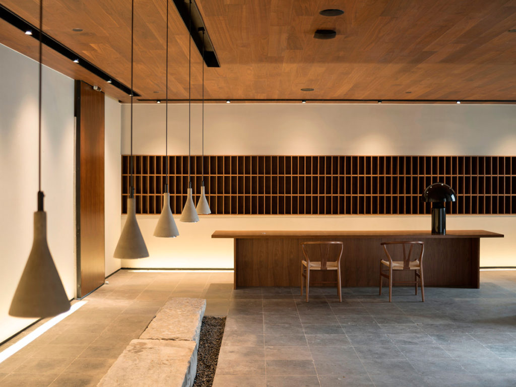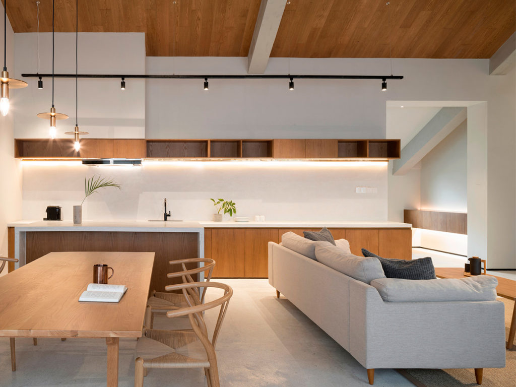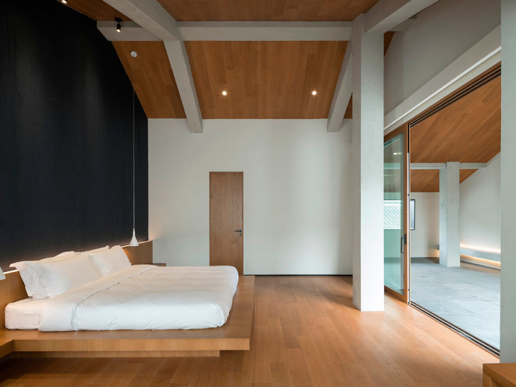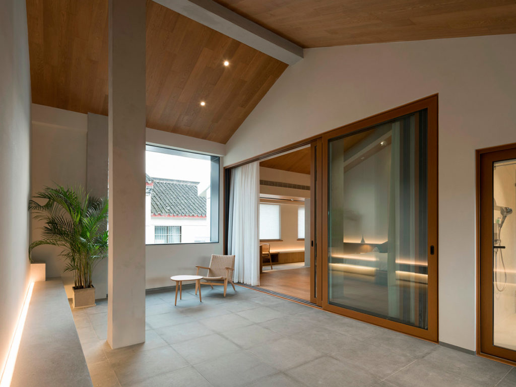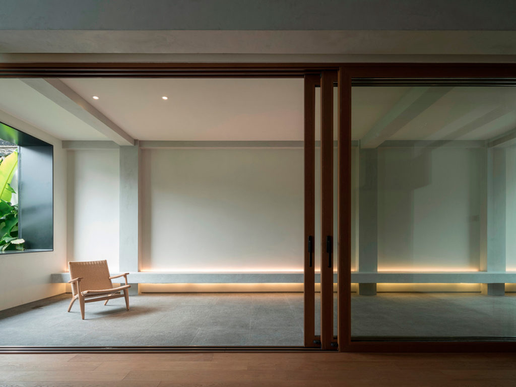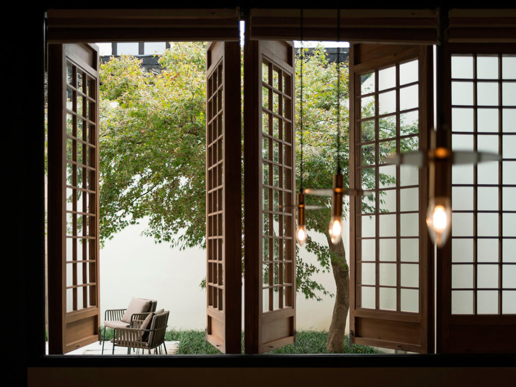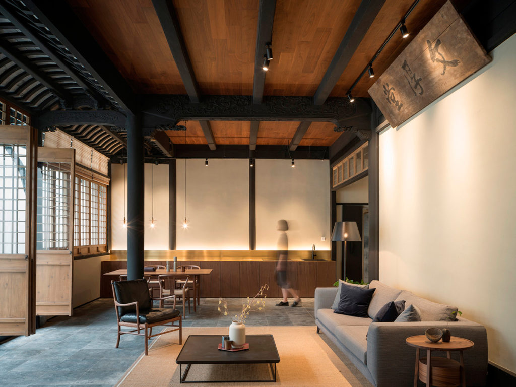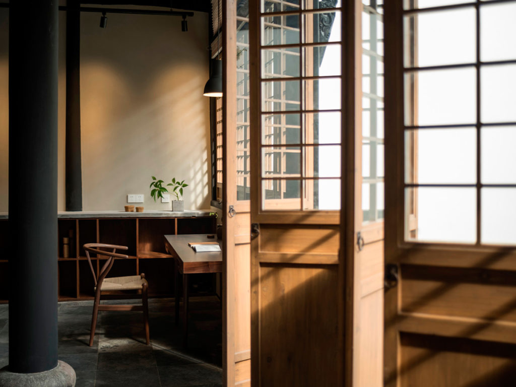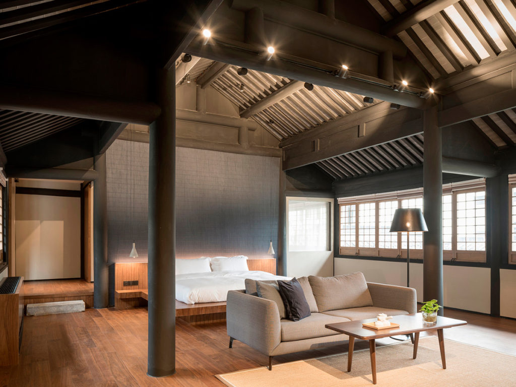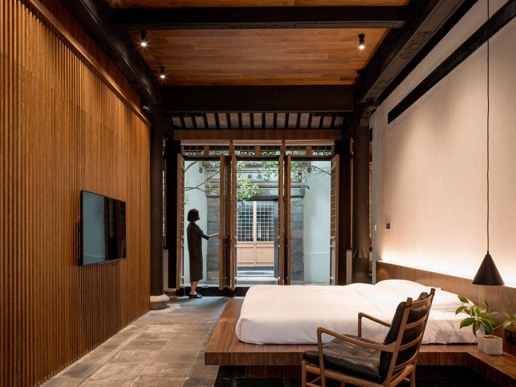Located in a historical site in Suzhou that contained a traditional Chinese garden with four wooden buildings dating back to the Qing Dynasty and another four concrete buildings built in the 1990s, this renovation project by B.L.U.E. Architecture Studio transforms and blends the traditional and the modern.
The four wooden houses were mainly preserved, with reinforcement and installment of modern utilities such as air conditioning, heating systems, and shower rooms. The originally red-painted wooden structures were painted black, and interiors used walnut wood and stones to set a natural tone and recreate the elegant spatial experience of the original structures. The four concrete buildings were renovated to emphasize the pure minimalism of modern architecture, using lighter colors than the wooden buildings, and oak wood instead of walnut. The bold insertion of minimalist design into the century-old historic site introduces an interesting exchange between traditional and modern lifestyles.
To inherit the spirit of the historic houses, most of the space in Suzhou Renovation by B.L.U.E. Architecture Studio is shared and open, rather than separated into isolated rooms. In addition to the shared kitchen, study, gallery, and spa, the garden is also an extension of the home, diffusing the boundary between the indoor and outdoor spaces. The renovated courtyard brings people together from all the homes on the site, thus expanding the definition of home both in terms of concept and space.


