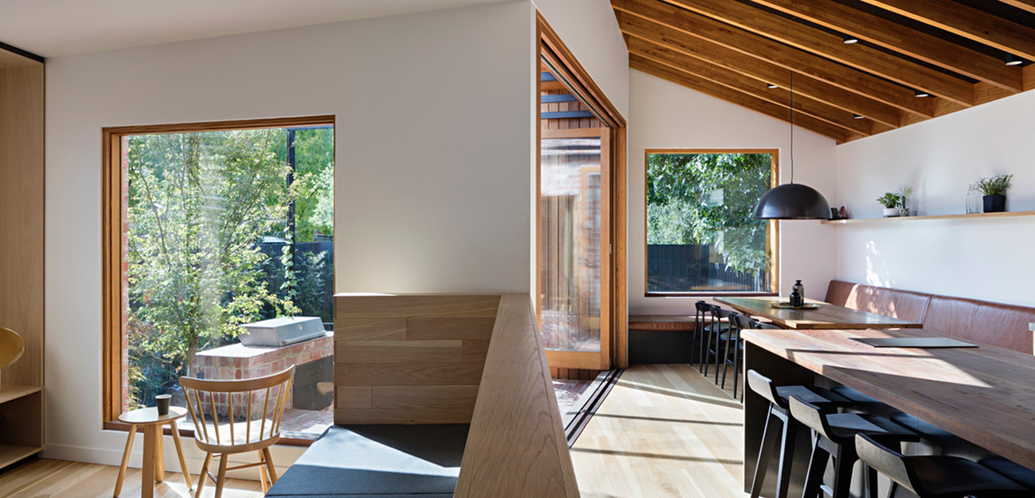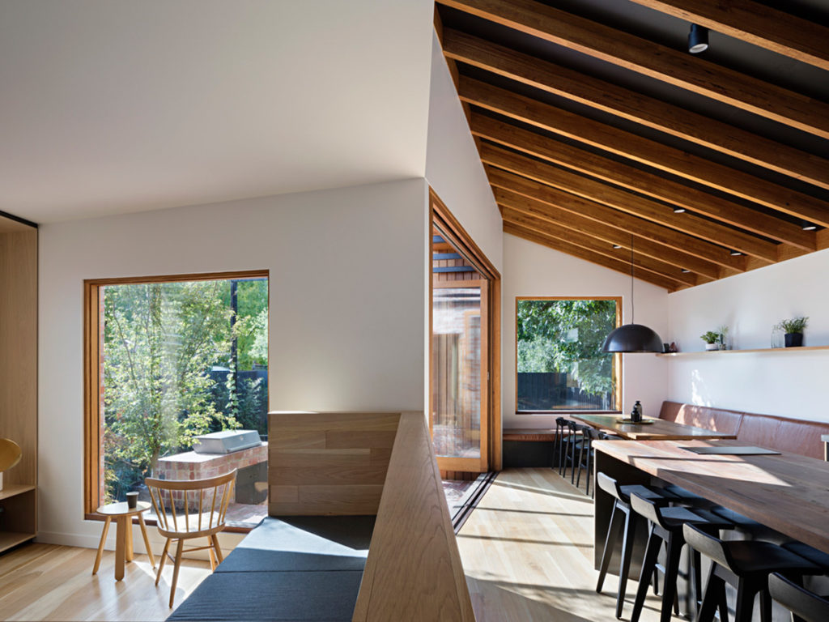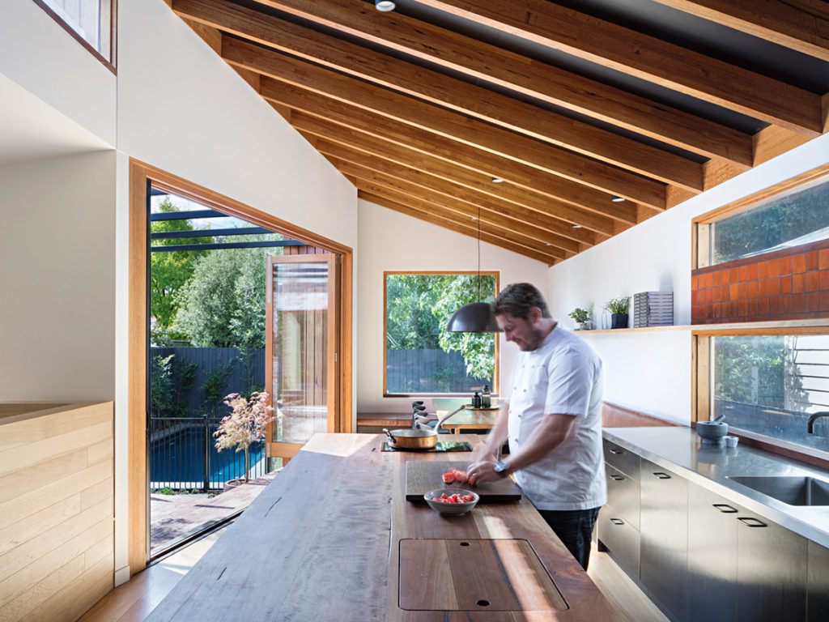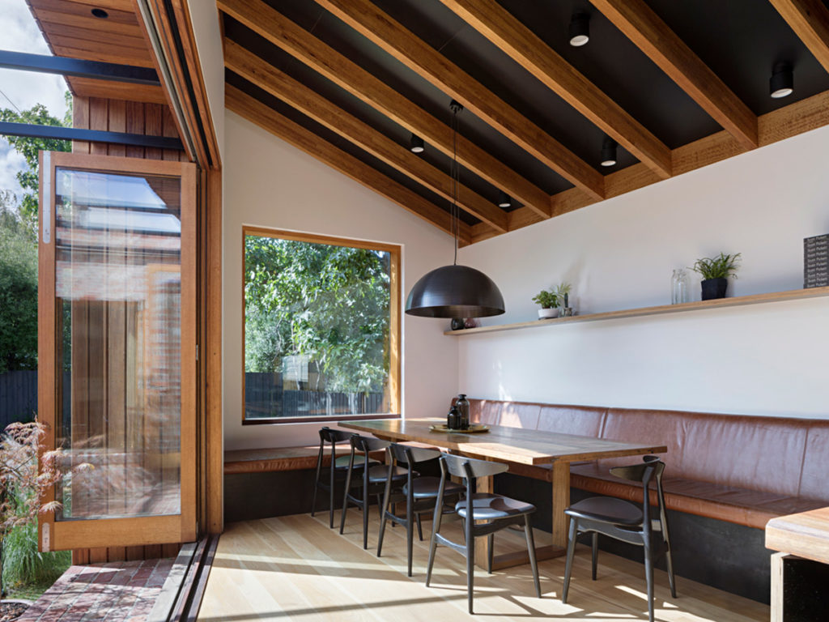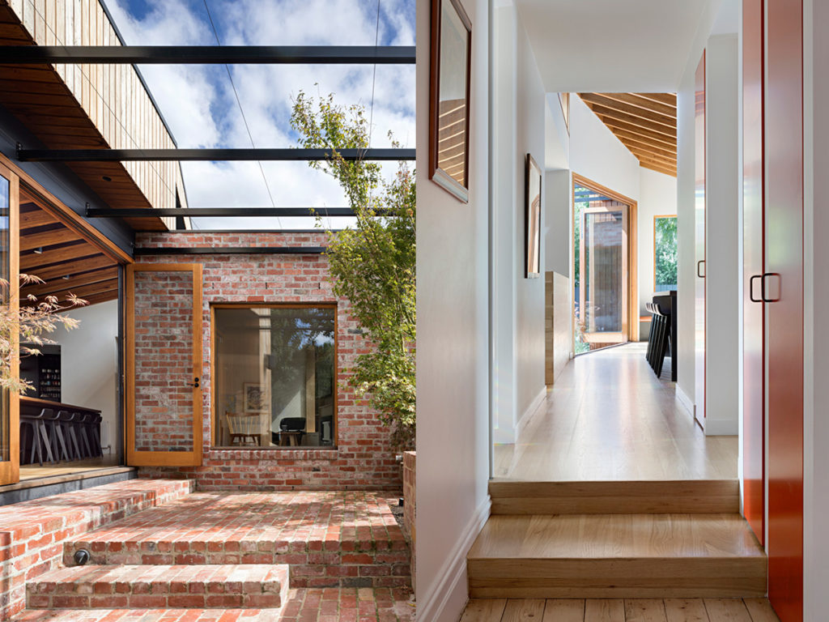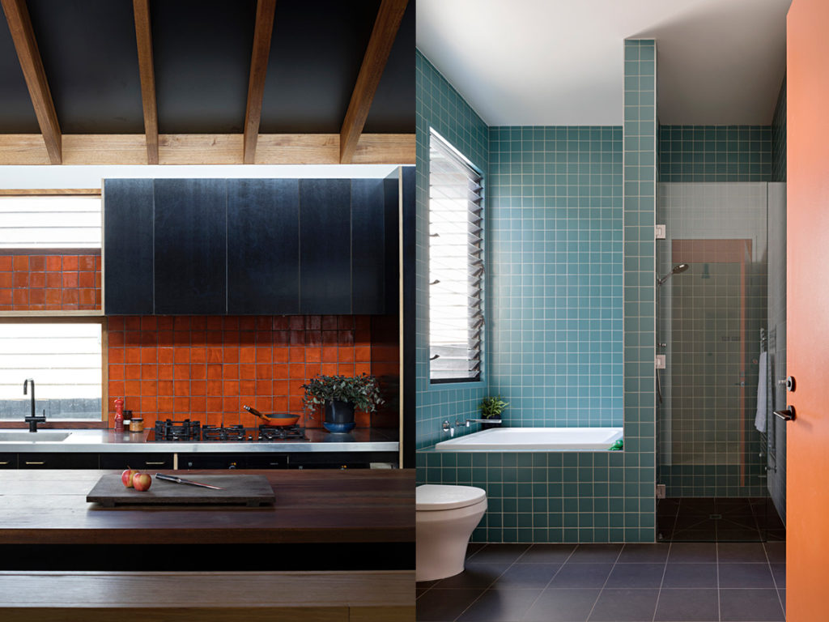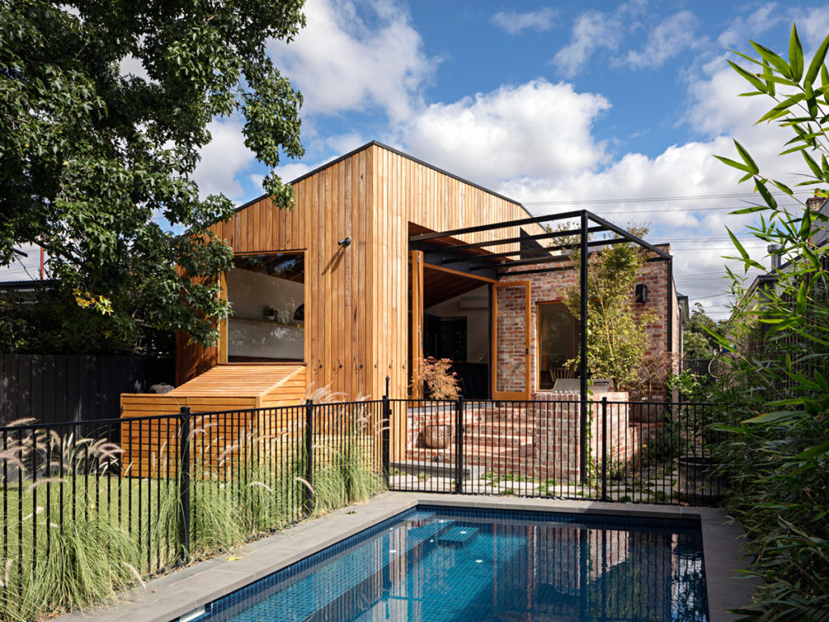You’ve heard of refurbished electronics, discounted at online stores and always second rate to the unopened products. But when you have refurbished homes, they are 100% better than the original. Rathmines House in Melbourne, Australia, renovated by MRTN Architects, is one of those homes. A midcentury modern bungalow renovated to become an open contemporary space, Rathmines House has it all. The kitchen and eating area is the hallmark of this home, and all home life stems from it. MRTN Architects crafted an open space that communicates seamlessly with the outdoors. It facilitates conversation and community as meals are prepared and shared.
Rathmines House is all about minimal, unpretentious style that feels like home. Unapologetic, saturated bursts of earth-tone colors lend energy to each space, and a flood of natural light through the walls of windows, and creative, open design features breathe life and vibrancy into a space that was once just a barebones bungalow. If this is what a refurbed home looks like, count us in.


