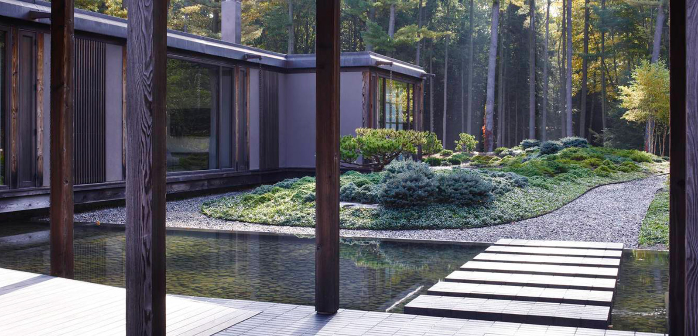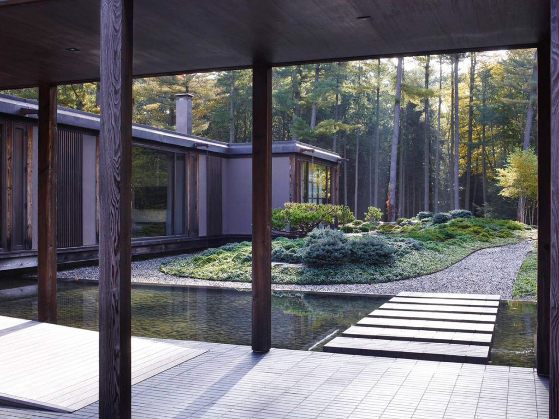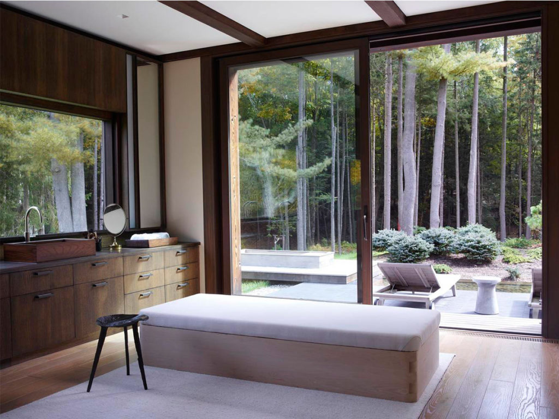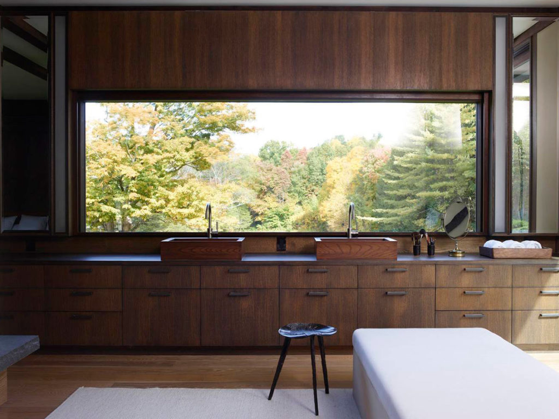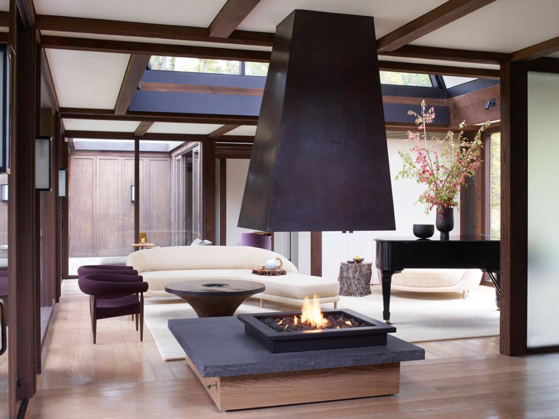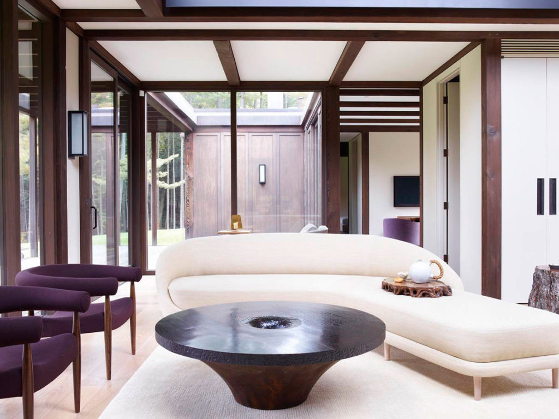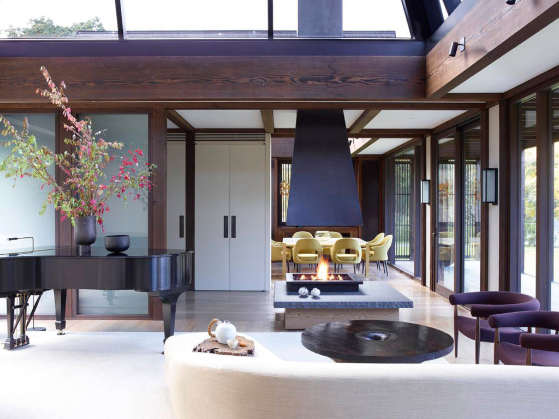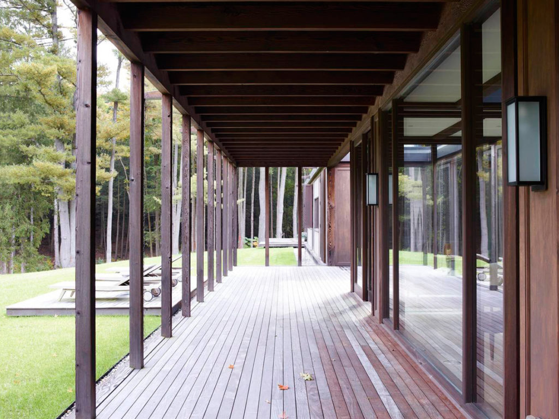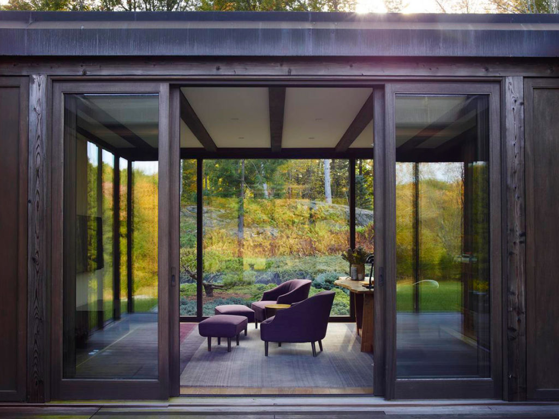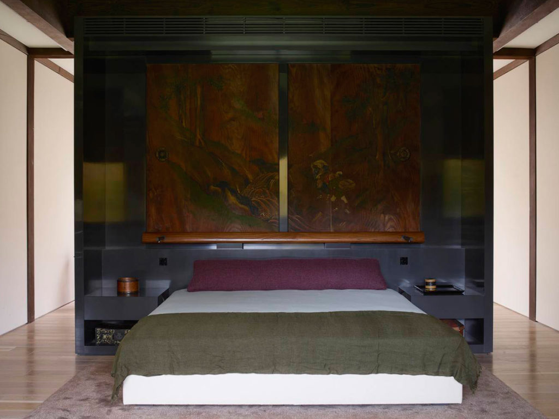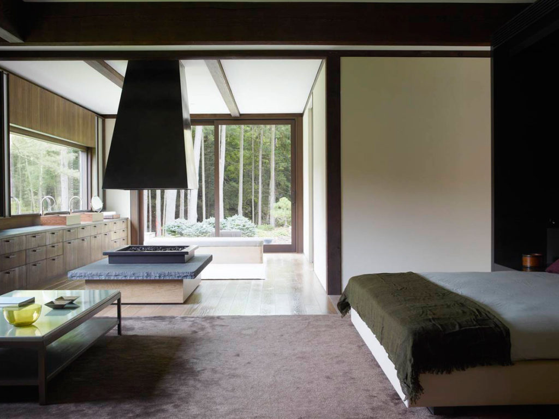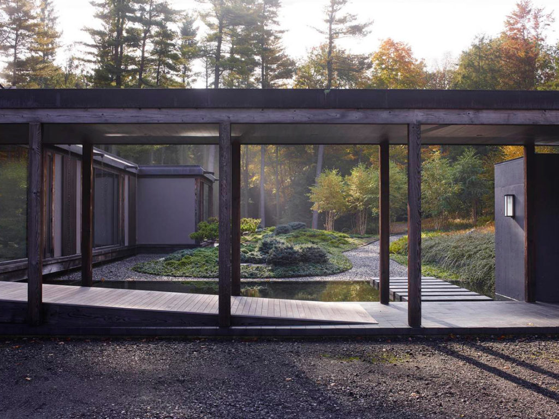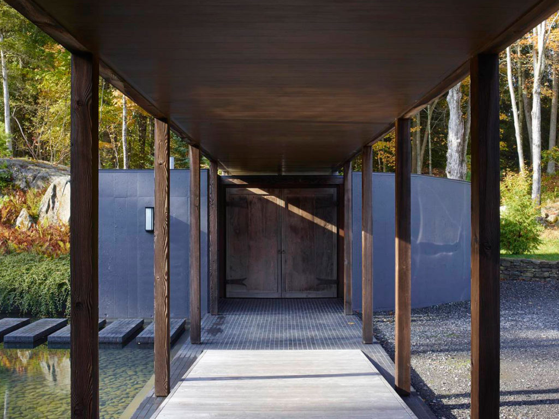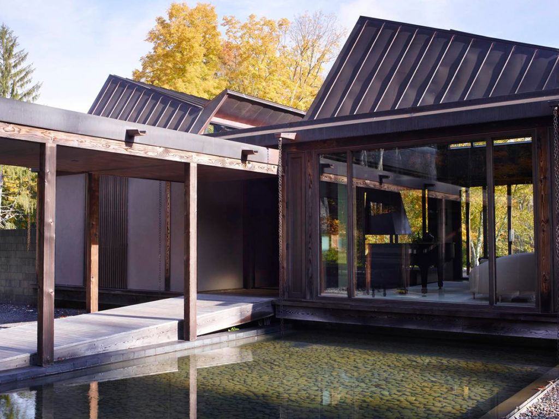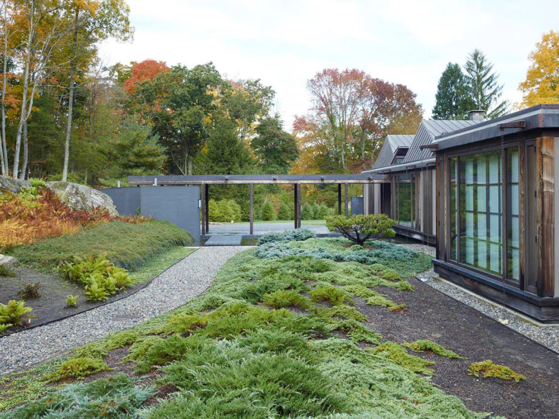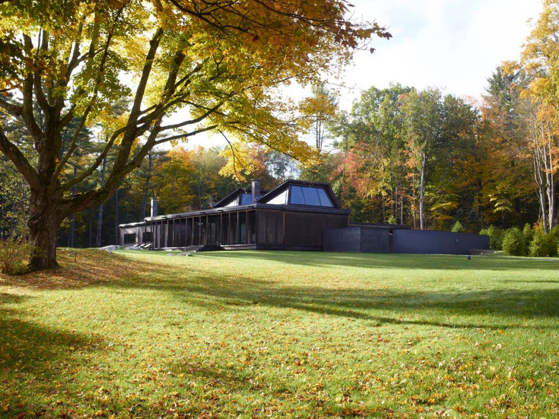Located in Pound Ridge, New York, the Pound Ridge Residence by Tsao & McKown Architects is unique in the fact that the architecture, interiors, furniture, and landscaping were all designed and made in tandem with each other. In short, all elements are exactly what they should be, and nothing needs to be added or subtracted. Built as a comfortable and enveloping retreat for an older couple, this residence draws inspiration from traditional Japanese architecture.
The 2,900 square feet abode is formed out of exposed timber, which opens up the floor plan and reduces the need for interior walls. The natural darkening from flaming brings out the wood grain and the rustic beauty of the timber, which also frame the floor-to-ceiling windows. The open floor plan brings in shards of light to produce rhythmic effects throughout the house, while wood slats cast patterns of shadow and and keep some areas private from the outside. Two custom-made bronze chimneys are suspended in the center of the living and sleeping areas.
The house uses natural ventilation and light to enhance the space, incorporating a large number of glass doors and windows with smaller floor-to-ceiling operable wooden panels for additional ventilation. Geothermal heating and cooling provides energy efficiency in the open plan design.


