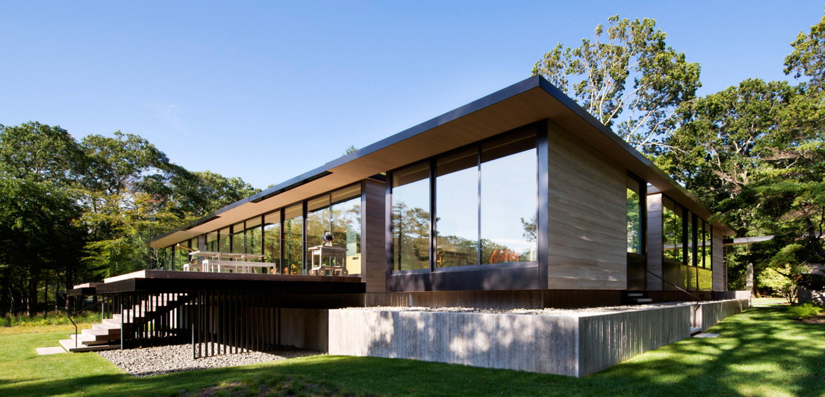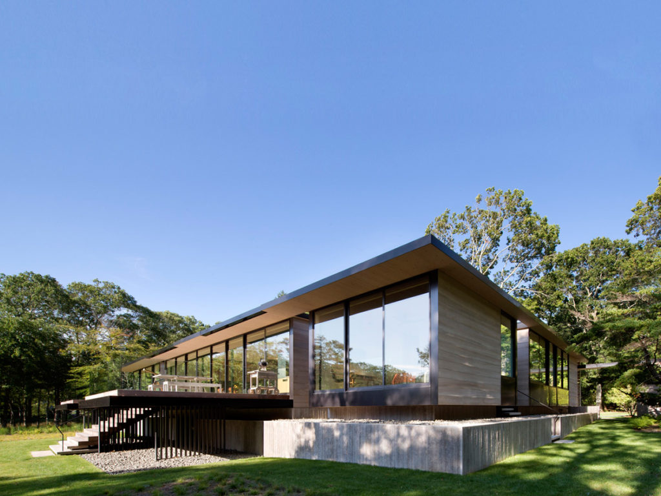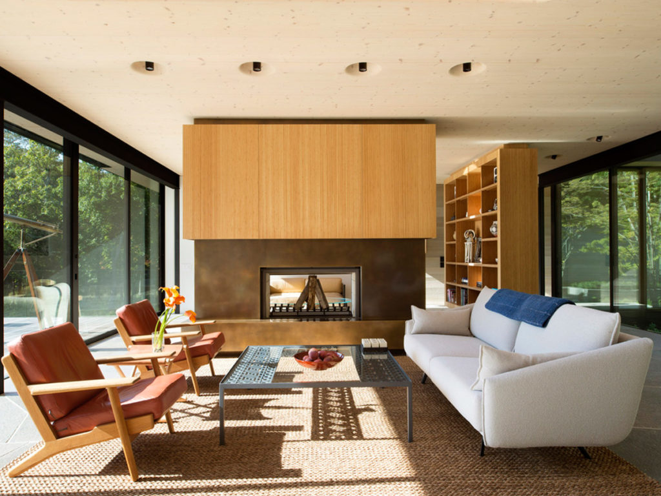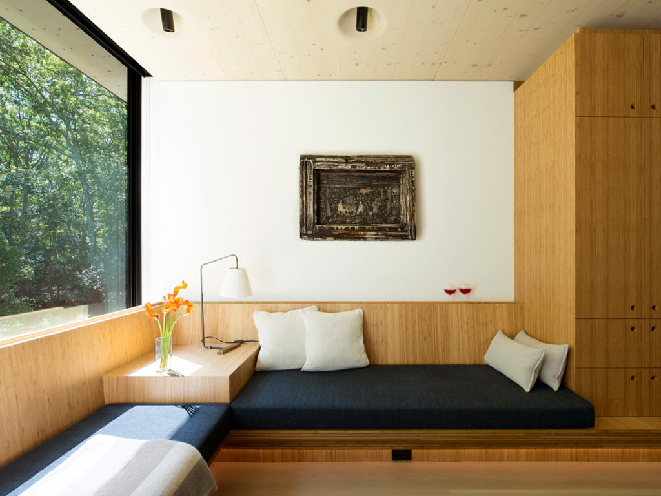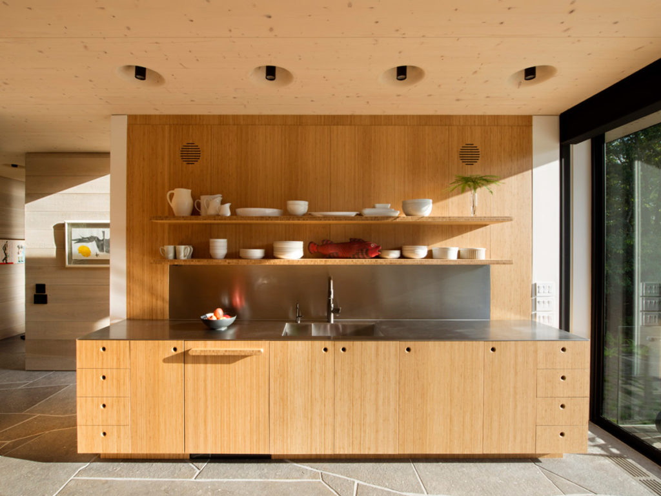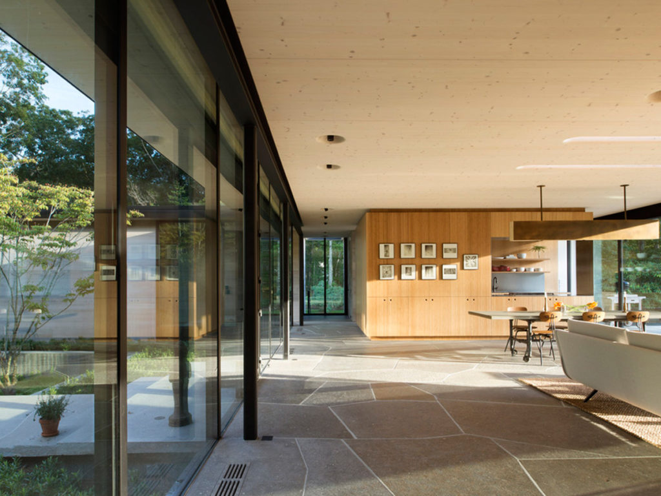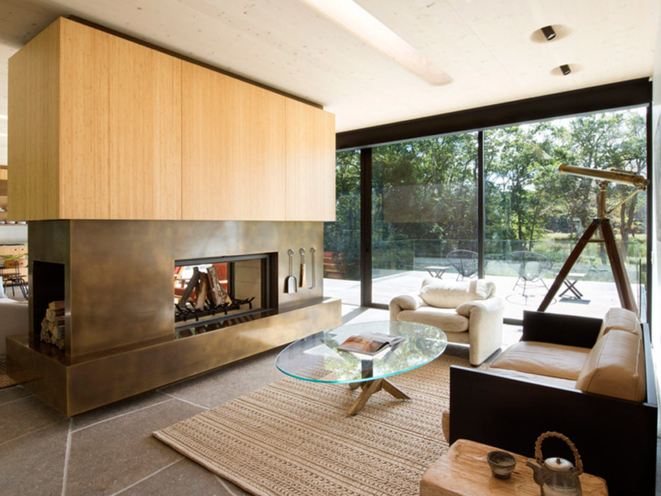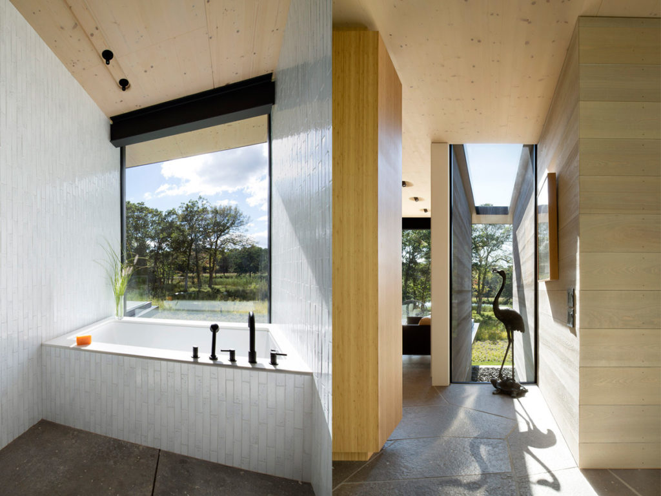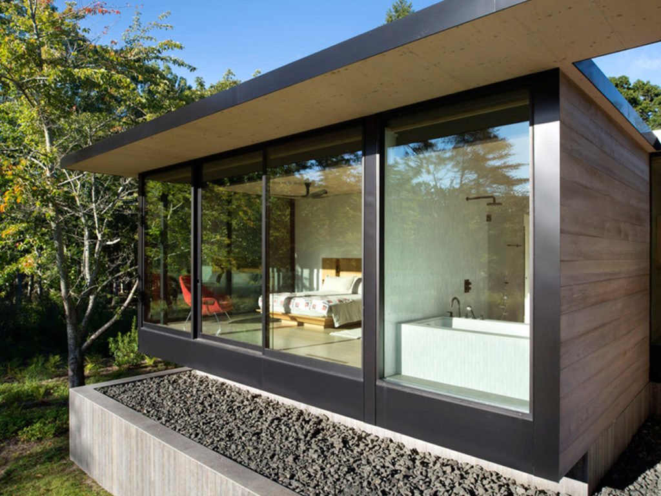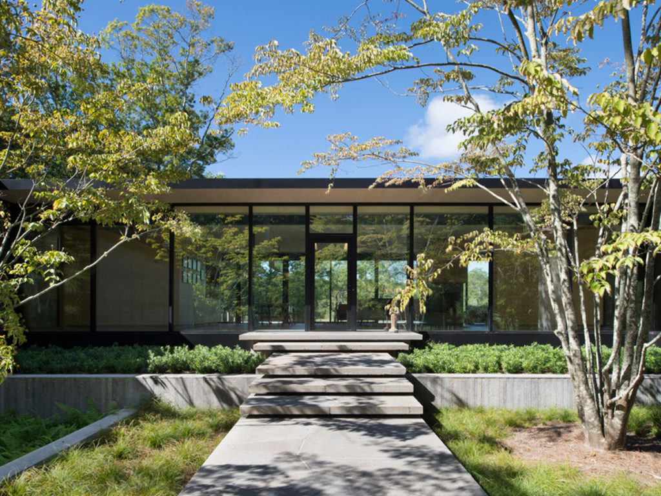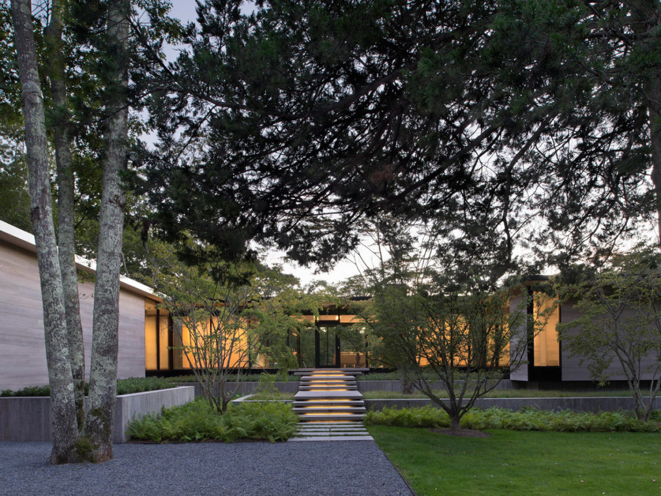The clients who commissioned Bates Masi’s Georgica Close had lived for years in a 1960s dwelling designed by a disciple of the modernist architectural master Marcel Breuer, in the Long Island town of East Hampton. However, the scenic coastal location of their home made it one of the first victims of Hurricane Sandy as the storm ravaged the US coast in 2012.
A New York City-based architectural firm with a half-century of professional experience and a list of honors that includes 152 design awards on a range of commercial and residential projects, Bates Masi was certainly up to the task to recreate the strong emotional ties that its clients had to the original Breuer structure. Rebuilding on the property, Bates Masi had to take a close look at Marcel Breuer.
By employing exposed steel frame connections and cross laminated timber (CLT) panels, as well as details such as milled recess lighting and large roof overhangs, Bates Masi Architects stressed simplicity and truthfulness that were present in the former building. And, of course, the house is now elevated to comply with new flood zone requirements.


