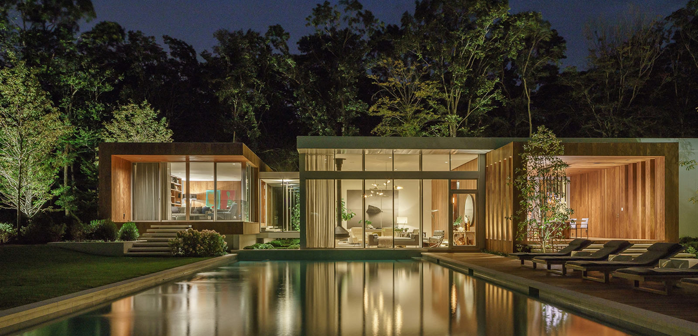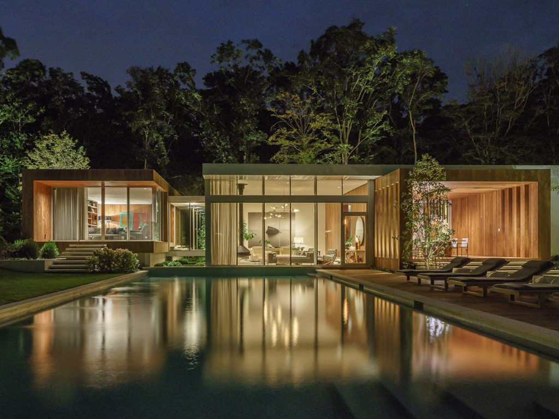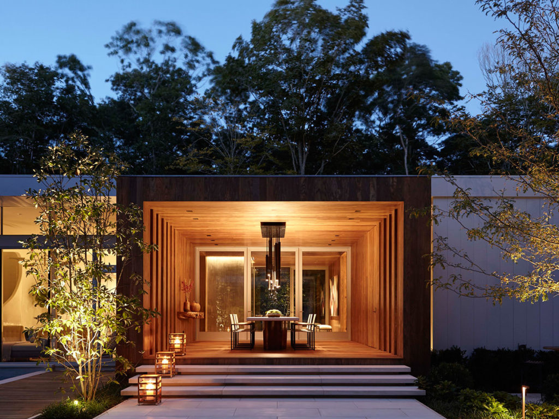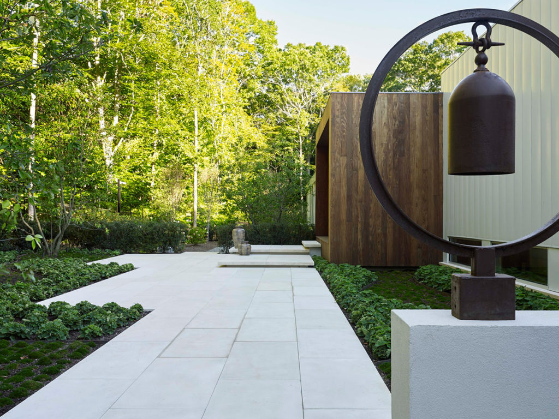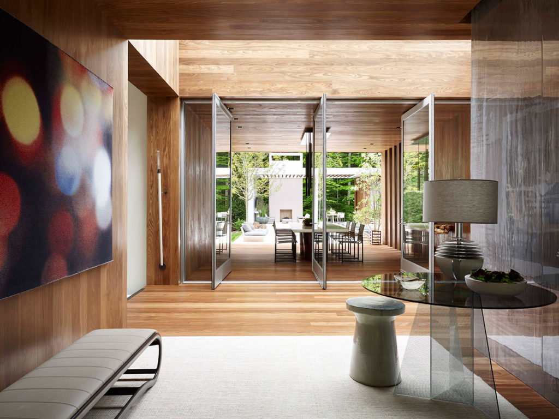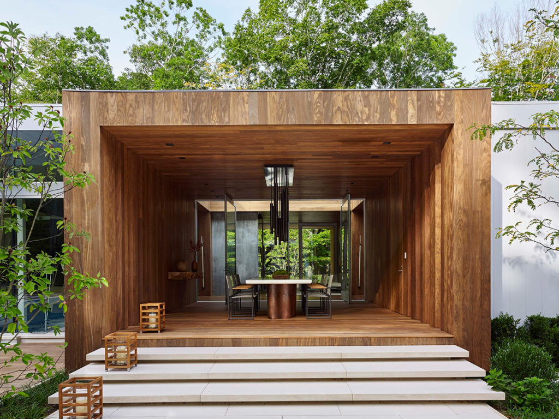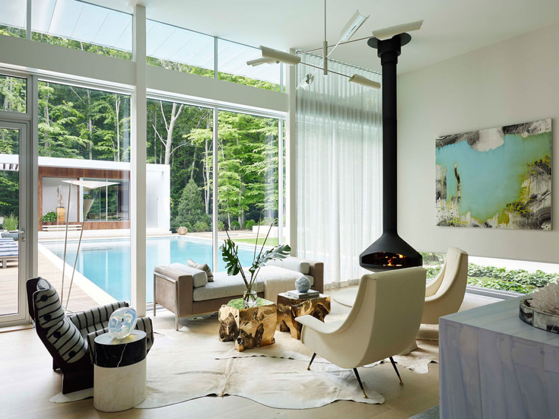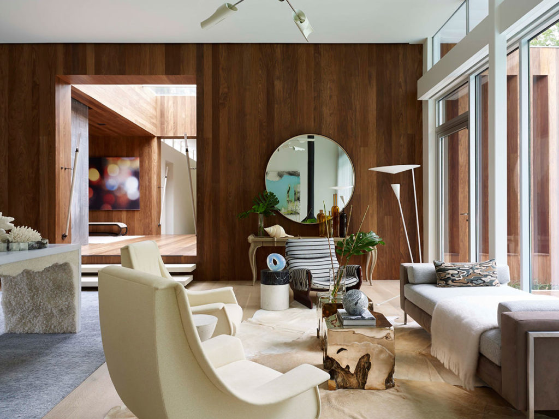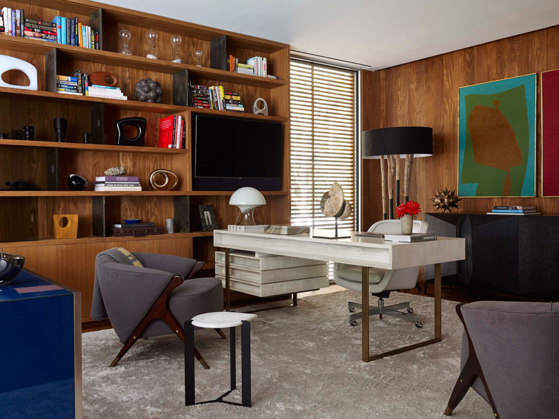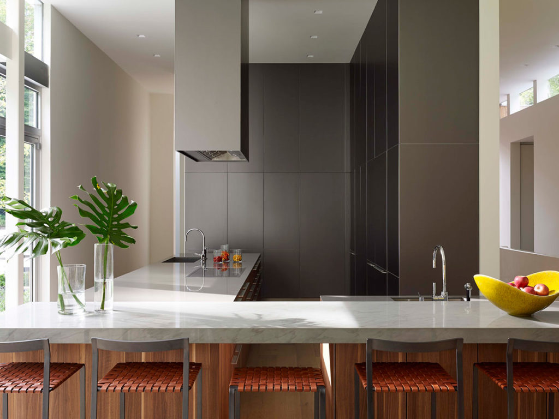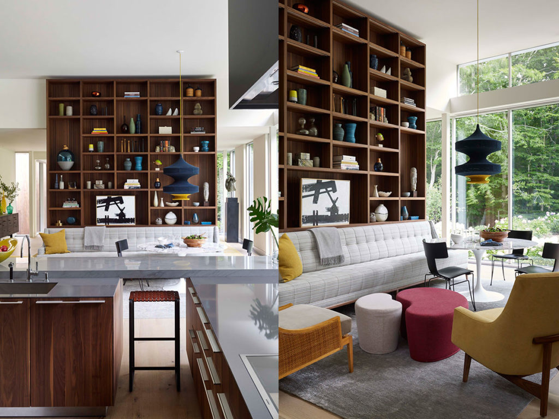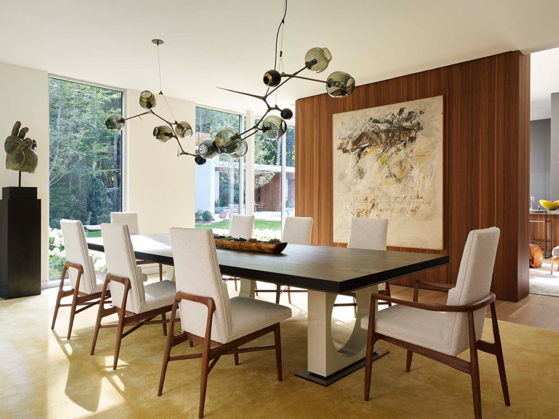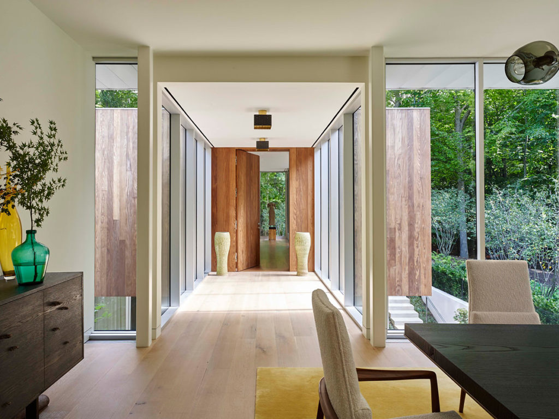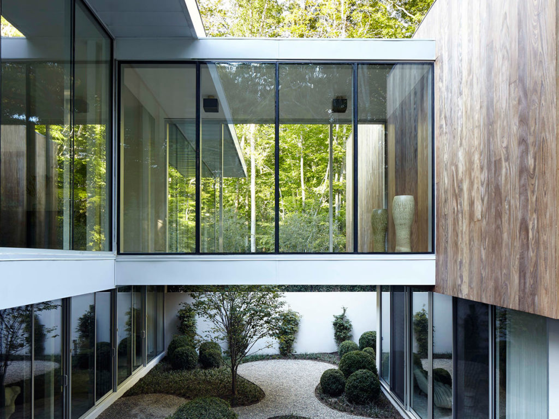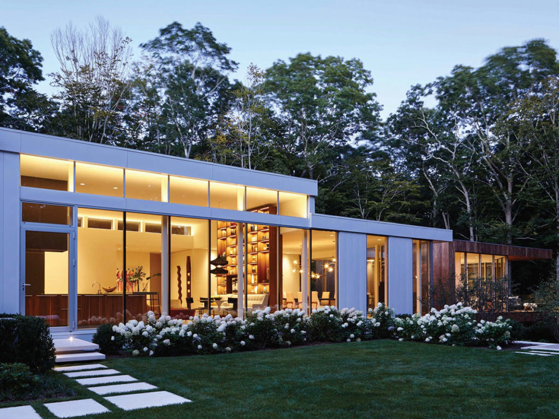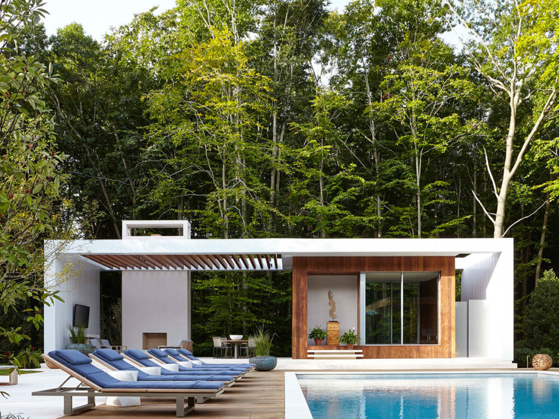Old Orchard by Blaze Makoid Architecture is a timeless testament to the intersection of modern architecture and masculine features. The 10,000 square foot modern spec house plays with texture, hidden amenities, and compartments that recognize the journey from a boy’s first tree house to a man’s luxurious second home. The entire home tactfully plays with linear architectural angles that create larger than life spaces. The exterior of the home uses concrete, metal, and panels of glass to continue the trends towards the beauty of intersecting lines and planes. In the outdoor courtyard curving natural elements are strongly featured to encourage the eye to take in all that nature has to offer at leisurely pace.
In keeping with the original structure, the single floor home was transformed to provide intimate access to the small courtyard and two secluded lower level bedrooms. Floor to ceiling glass panes provide views of the outdoor spaces, including the pool, pool house, and wooded areas. The harmonious friction between the glass and wooden elements provides a welcomed contrast to the beauty of the outdoors and the stunning architectural achievements of the interior of the home. This marriage of elements creates numerous opportunities for artistic visuals, such as the second and third elements that are separated by a small glass bridge or the alignment of the wooden steps with the newly constructed pool house structure. The two story master suite is as spacious as it is warm and inviting. The converted home theater and spa beckon at any time of the year as residents enjoy worldly luxuries while simultaneously viewing nature at its finest.


