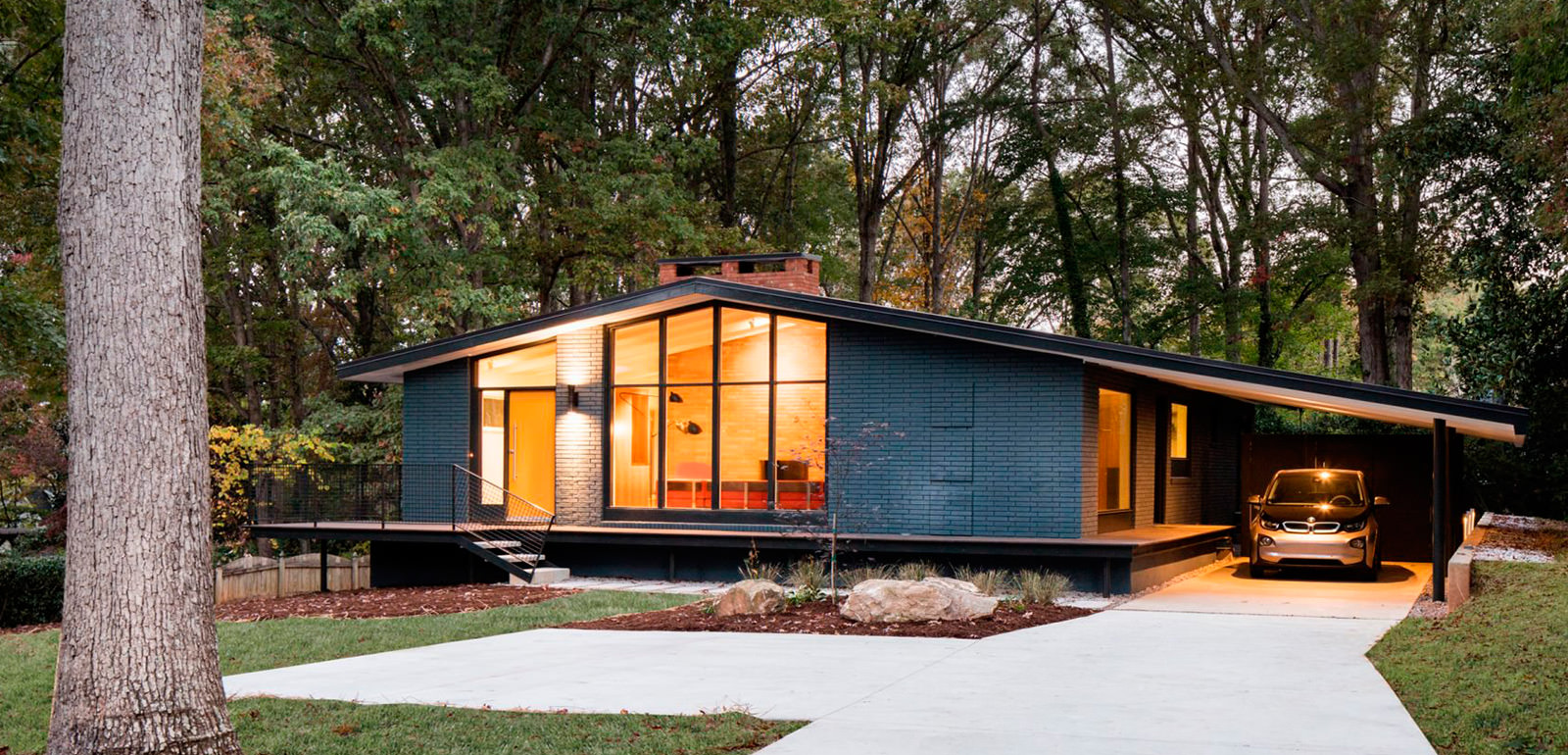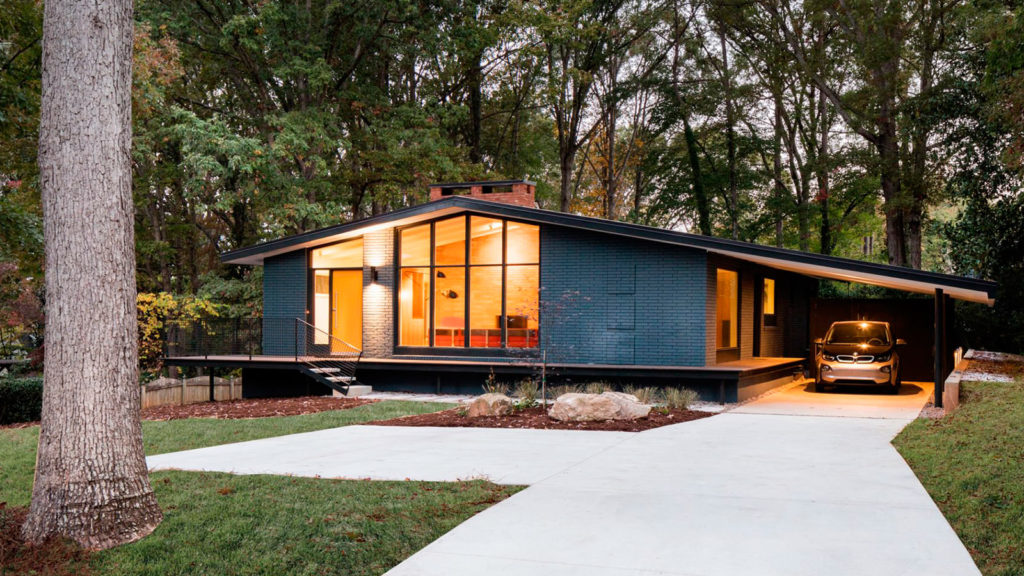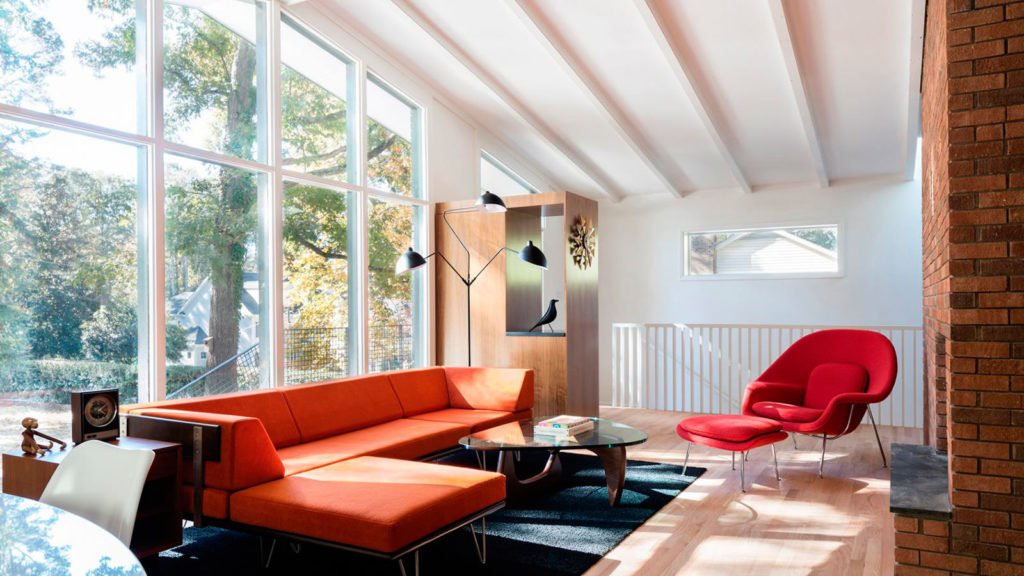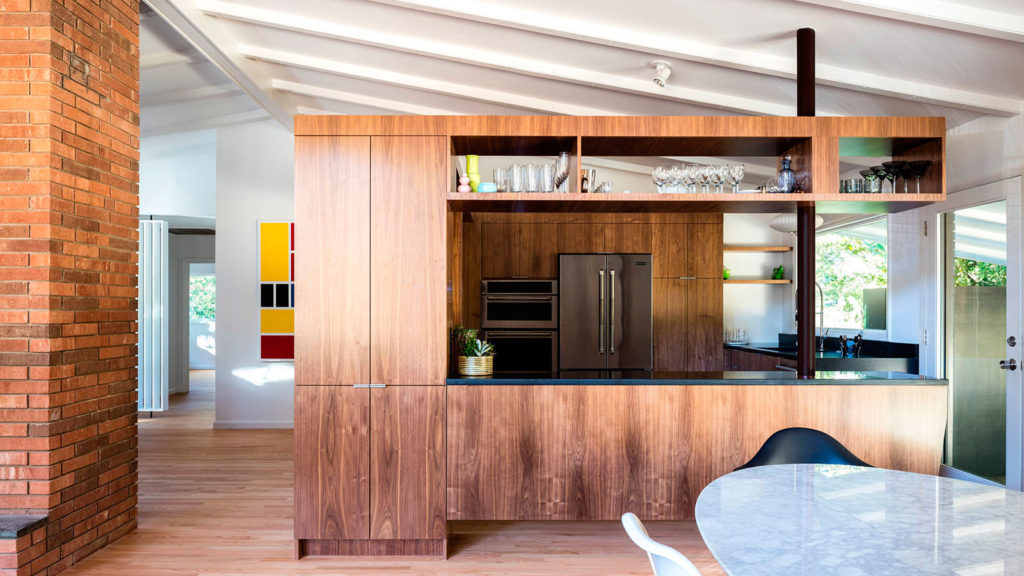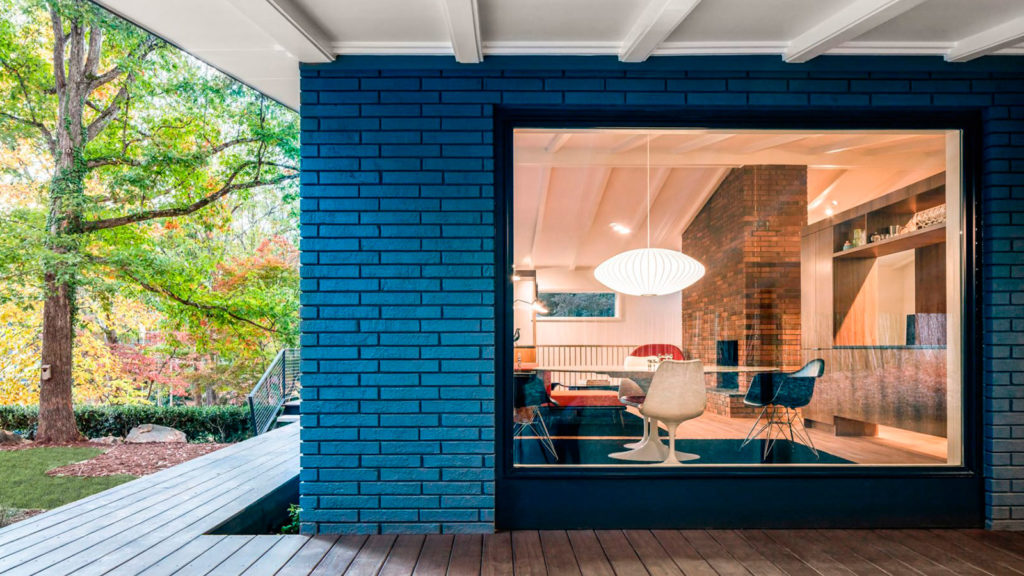The old becomes new again in In Situ Studio’s Ocotea House. The architecture firm worked magic on a well-loved, but very much chopped up, mid-century home.
Working from a low-sloped ranch style home that had been reconfigured and rearranged in seemingly awkward ways, In Situ stripped the property down to the bones, in an effort to get to its more original form. The firm added new finishes to both the interior and exterior and either removed or restructured other indoor elements.
A sunroom was removed to accommodate a covered carport area that elongates the line of the roof. An elevated deck was added that provides an almost floaty element to the former heavy handed facade. The red brick of the original house was painted a very of-the-moment teal gray blue with black trim and mullions that convey a much more modern and organic look that sits well within the North Carolina neighborhood.
Inside, a wall between the living room and kitchen was removed to provide a lighter, brighter, more open floor plan centered around a large brick fireplace. The exposed beams of the ceiling were painted white to draw the eye further up expanding the sense of space. The kitchens’ outdated cabinetry was also replaced with an ultra modern walnut for a sleek, contemporary look.
All in all the Ocotea House is a full refurb package that pays homage to its original mid-century roots.


