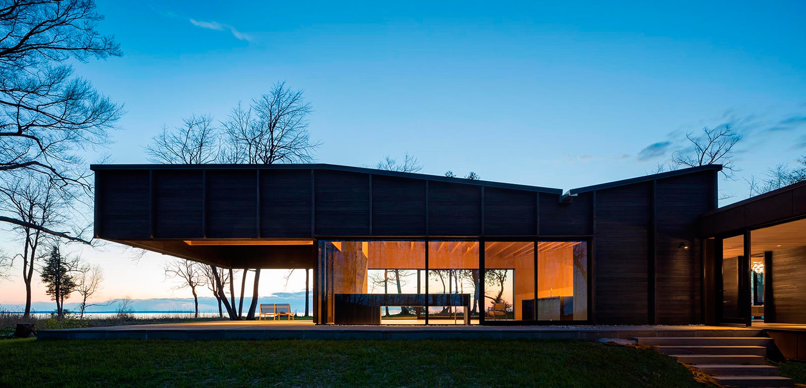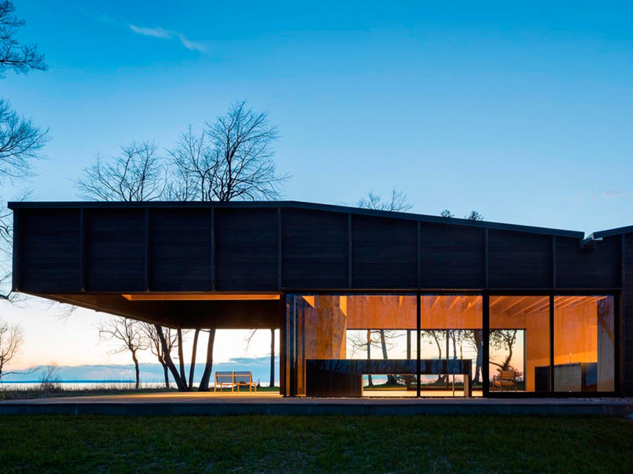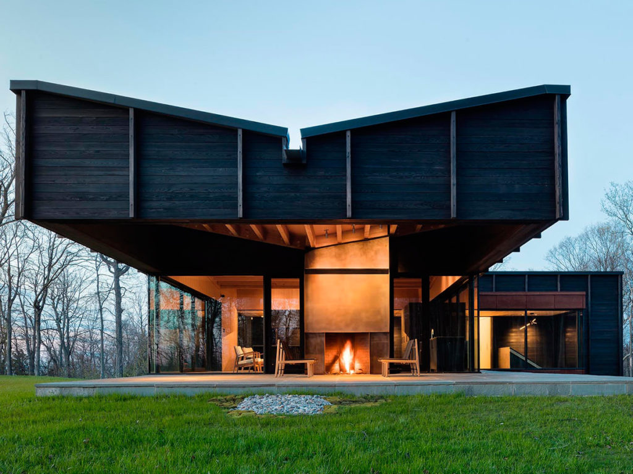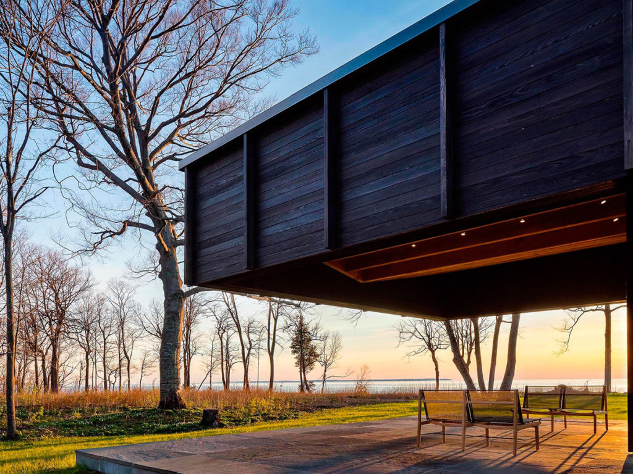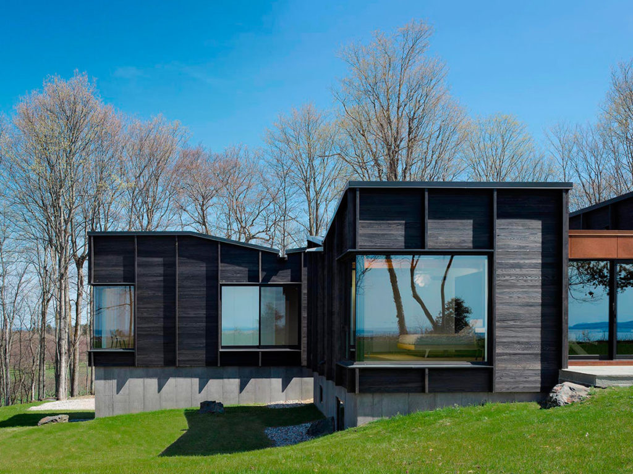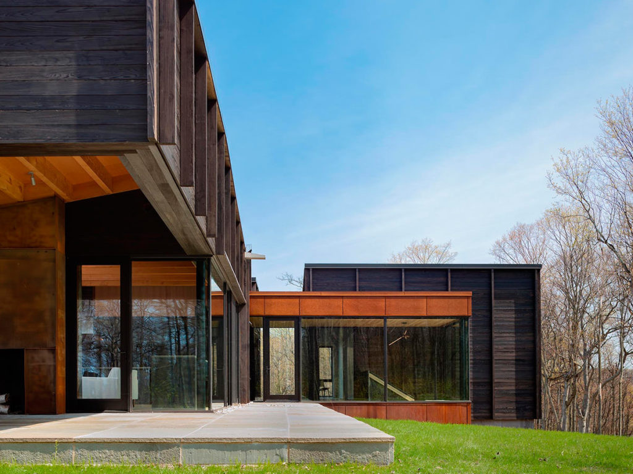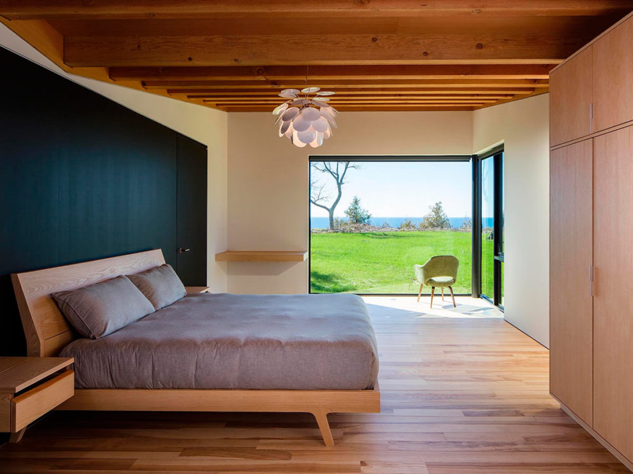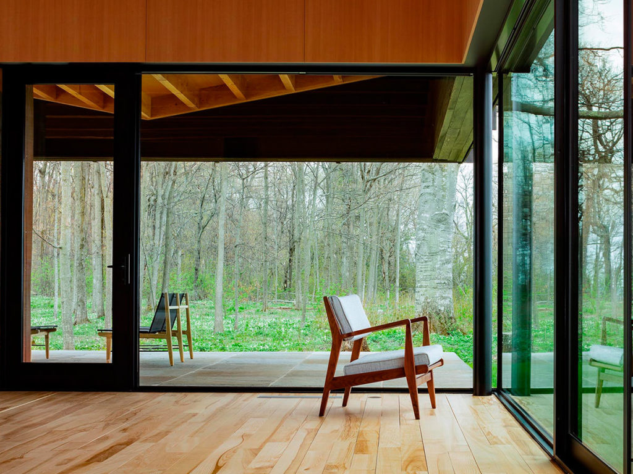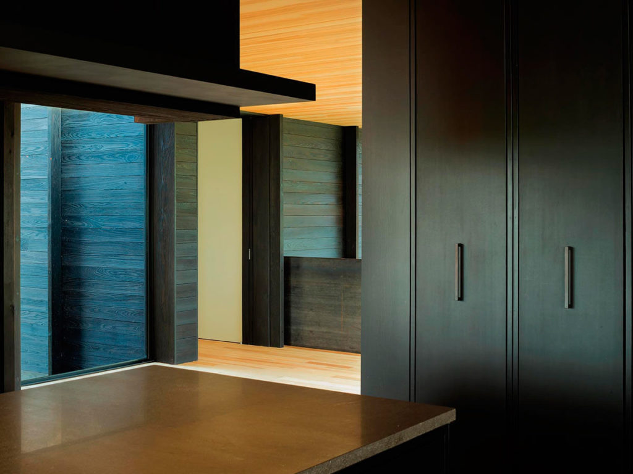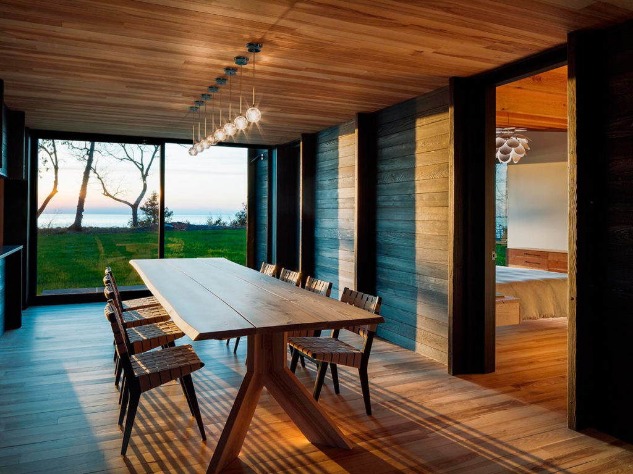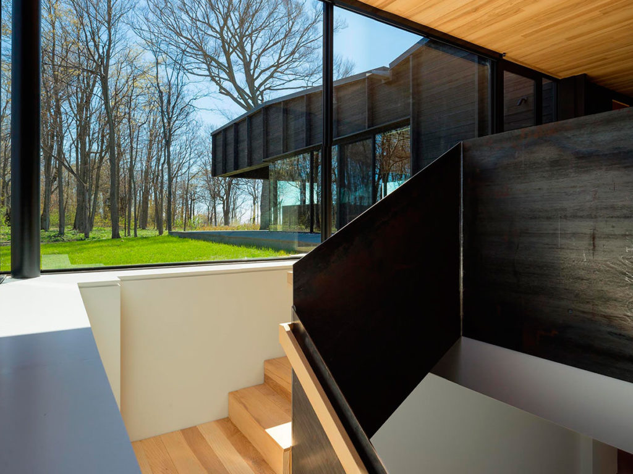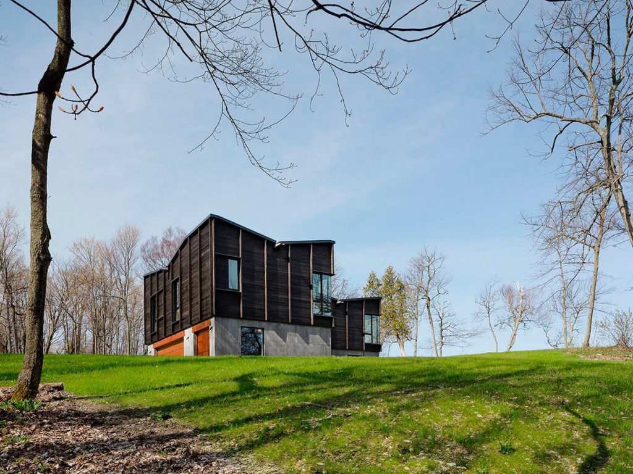The 4,800-square-foot Michigan Lake House by Desai Chia Architecture was not built in the woods of sparsely populated Leelanau County. It was born of the woods and the great lake the spacious compound overlooks. The connected three-building assemblage is nestled into a woodland bluff, and contains warm accents of native ash and stone and charred wood and glass. Walls of glass, to present the lake and buffering woodsy views like floor-to-ceiling landscape paintings.
The Lake House exterior was constructed in the Japanese shou sui ban method of charring the wood to protect it from insects and rot. The roofline suggests the architecture of local fishing villages and the native stone serves as outdoor seating, walkways and steps.
The interior space is broken into a main gathering structure with living room, kitchen and covered terrace, and additional buildings devoted to the master bedroom suite and three bedrooms for children or for quartering guests in gracious style. All three structures are connected by a dining area breezeway that adds space and intimacy and invites further exploration.
The minimalist open design throughout is accented by the exposed roof beams as well as by custom seating and cabinetry, flooring, ceiling panels and trim given second life to dying ash trees found on the grounds. A 20-foot cantilevered roof shelters the terrace and adds design flair and character.
Nature plays a key part in the geothermal heating and cooling and the strategic landscape plantings that highlight views while directing storm water runoff.
Among its honors, the Michigan Lake House has won the American Architecture Prize, Interior Design Best of Year Design Award and Wood Design & Building Award — and deservedly so.


