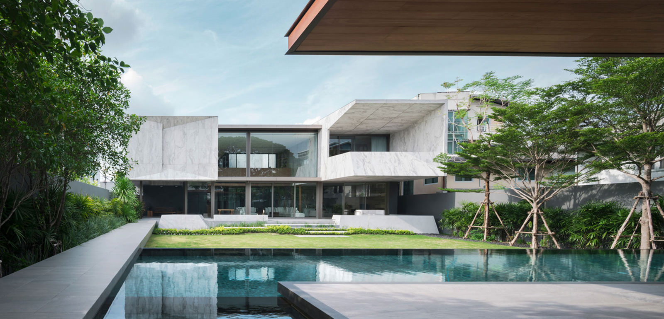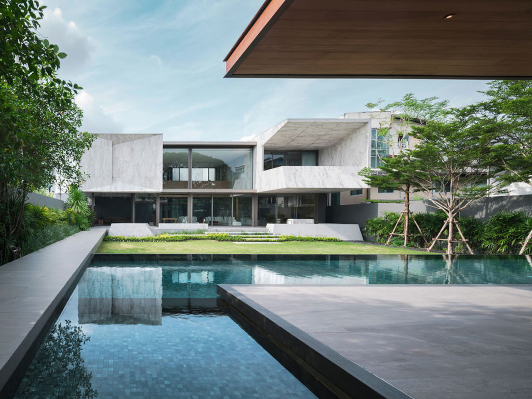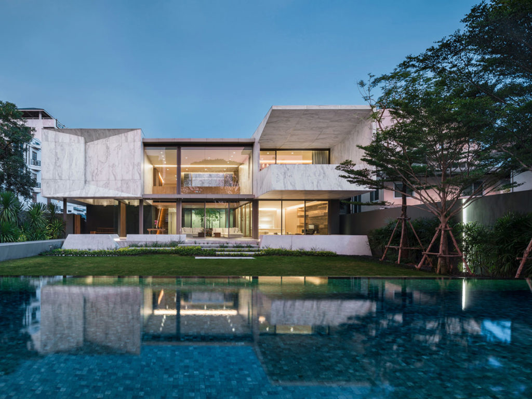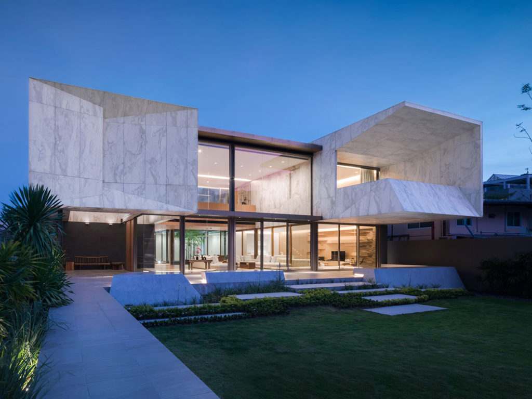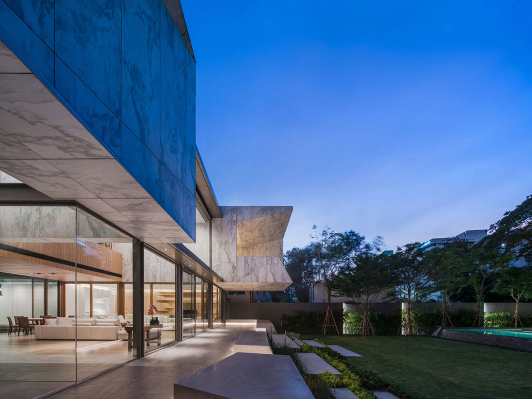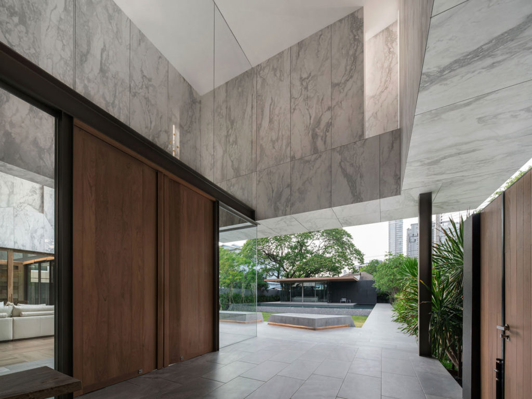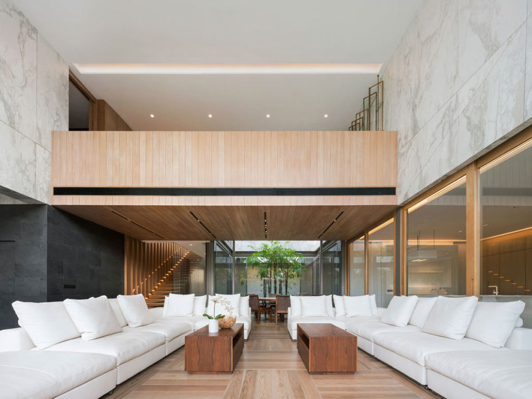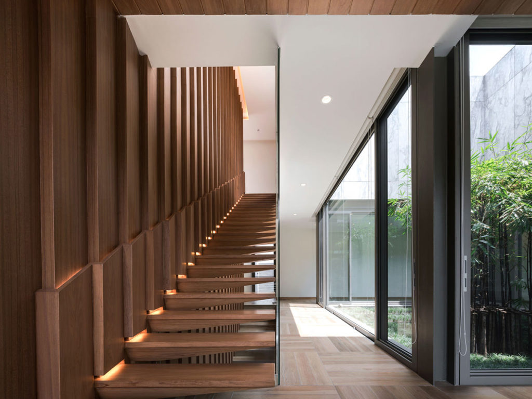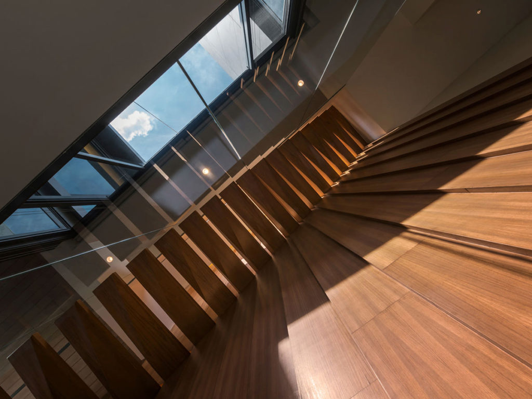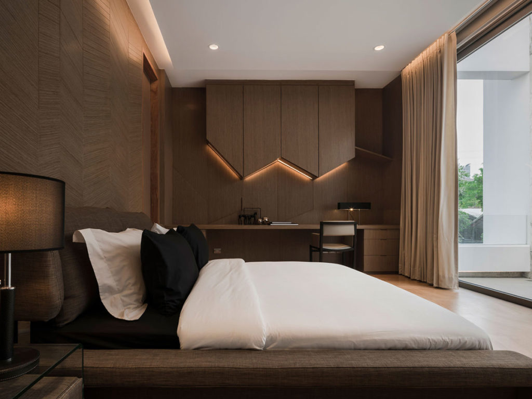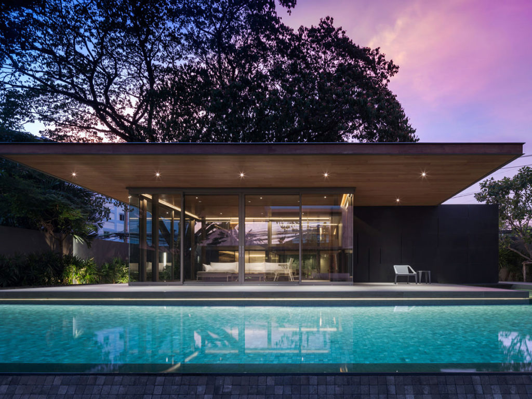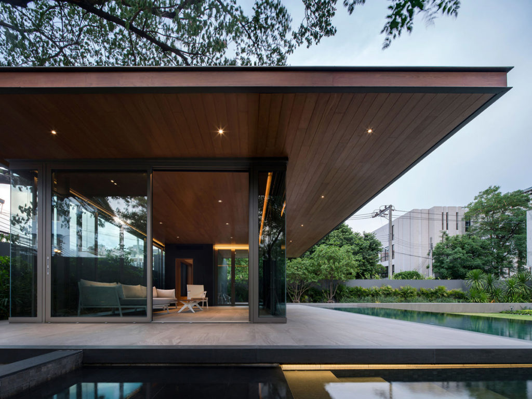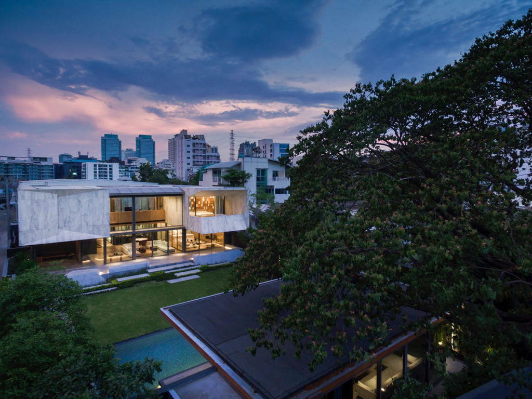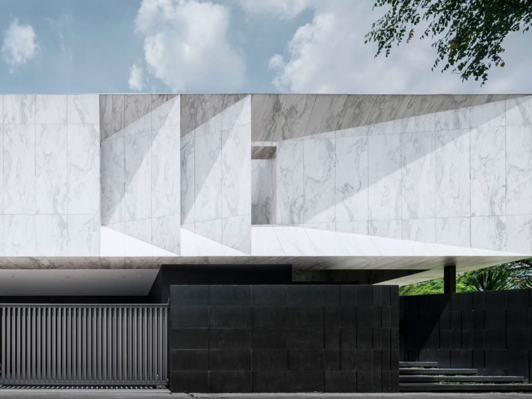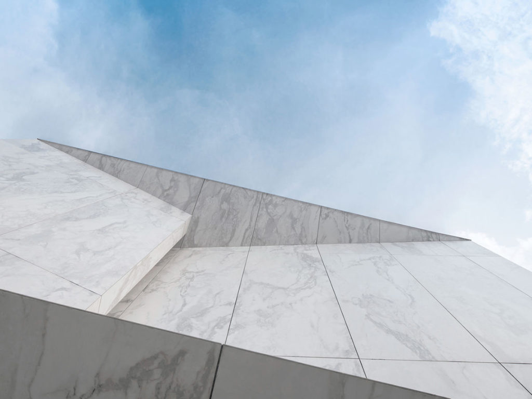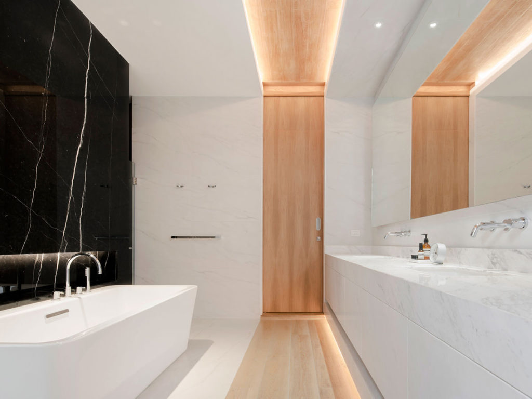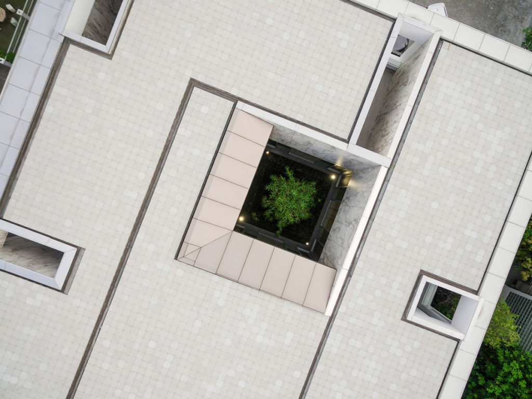In every corner of society, more and more people value the holistic approach. We prefer the holistic approach to medicine, therapy, nutrition, and a number of other fields that dominate our lives. If so many of us are taking this approach to how we live, why do so few of us take the same approach to where we live?
This question goes to the heart of the Openbox Architects philosophy. Founded in 2004 by architect Nui Suwannatrai and landscape architect Prang Suwannatrai, Openbox is driven by the core belief that architecture and landscape should be designed and perceived as one single entity.
Openbox’s latest project — the Marble House in Bangkok, Thailand — stands as a perfect expression of this philosophy. Completed in early 2017 on 800 square meters of land along Bangkok’s Ratchadapisake Road, the Marble House was built on the radical idea of carving a dwelling space into a massive monolith of marble sculpture.
The result is a property that appears heavy/solid and light/permeable at the same time. Although undeniably monolithic, the main living space of the residence floats as a second story above a central courtyard. This design allows the external landscape to flow directly through the structure. At the same time, the structure reaches out into the surrounding environment in the form of residual marble pieces that fell to the ground where they were left to become permanent landscape features.


