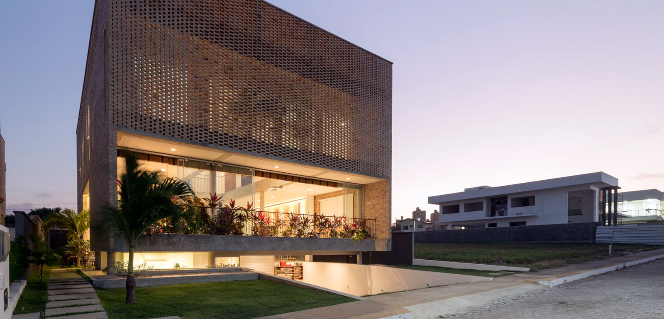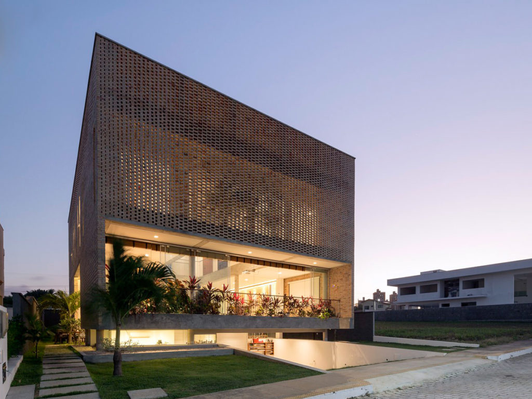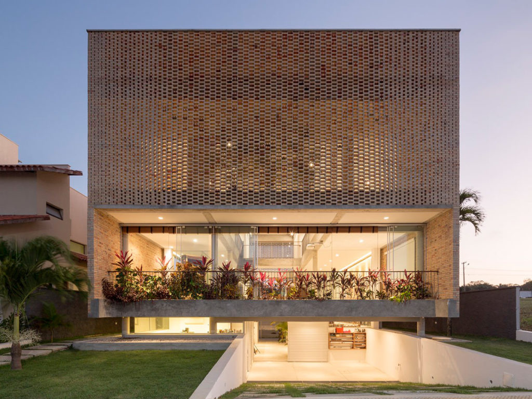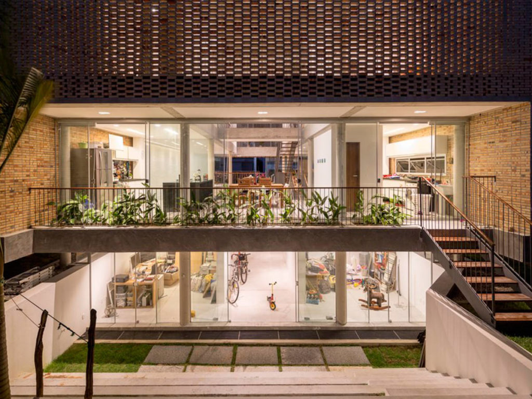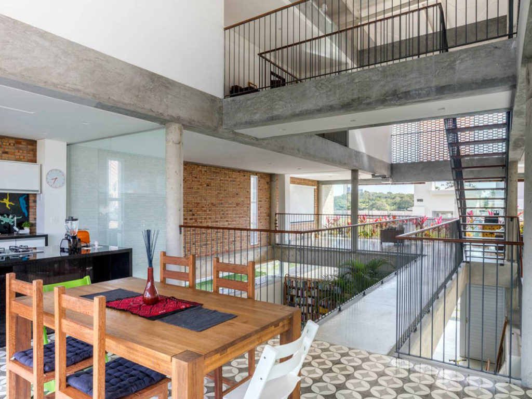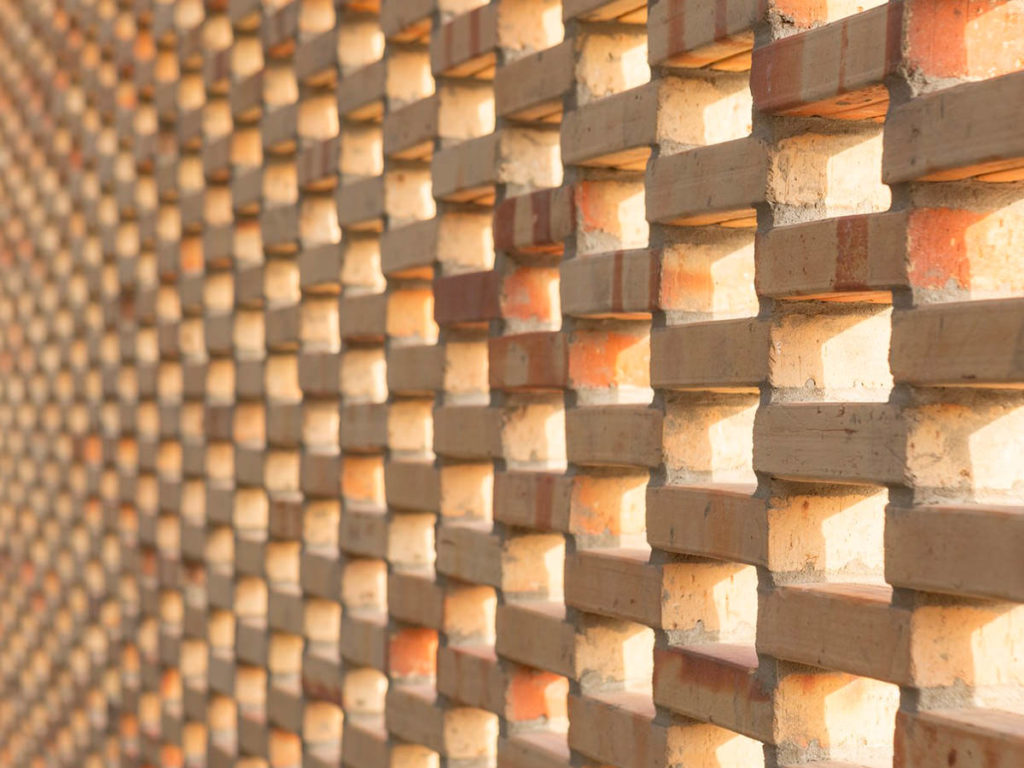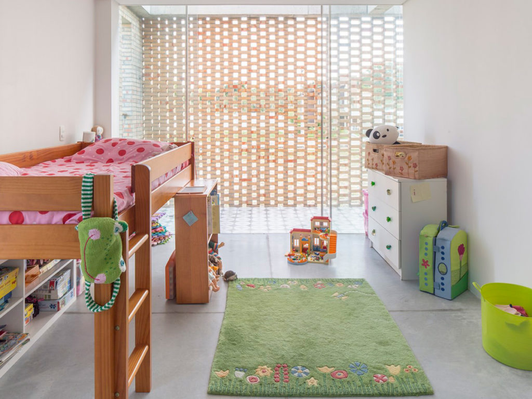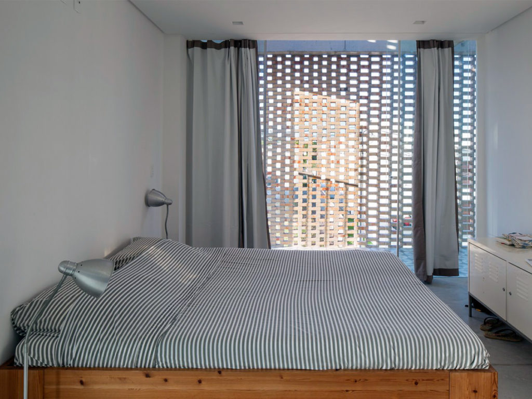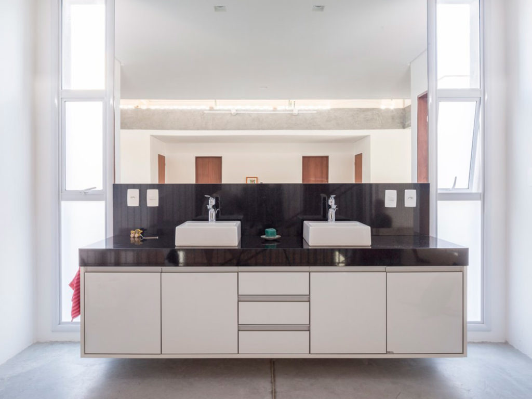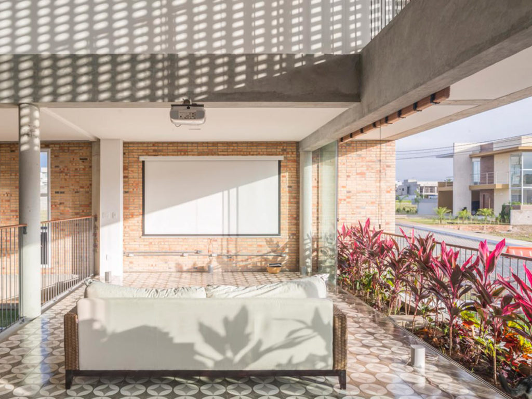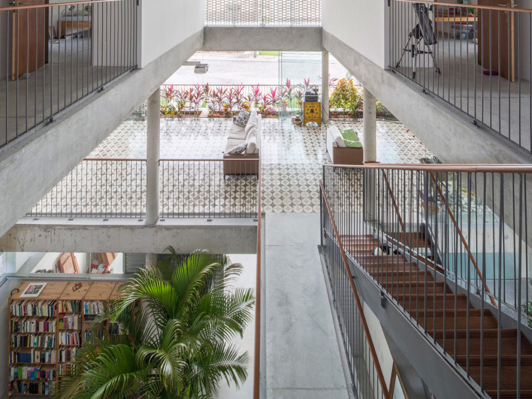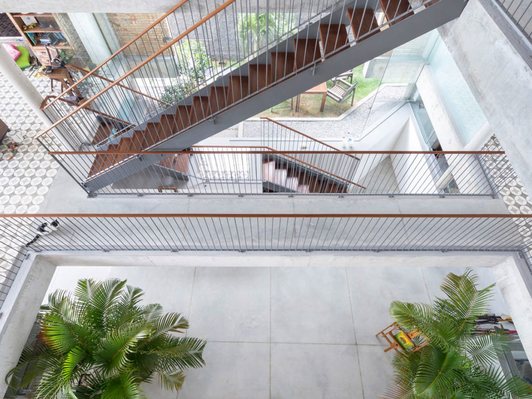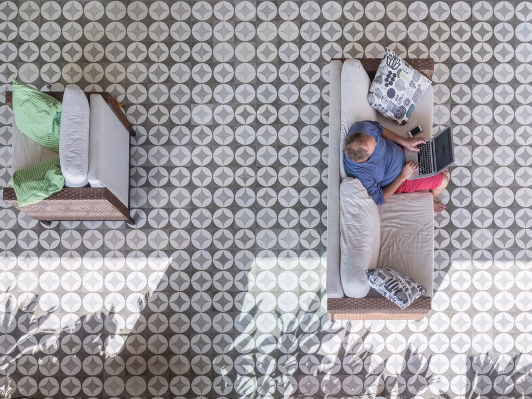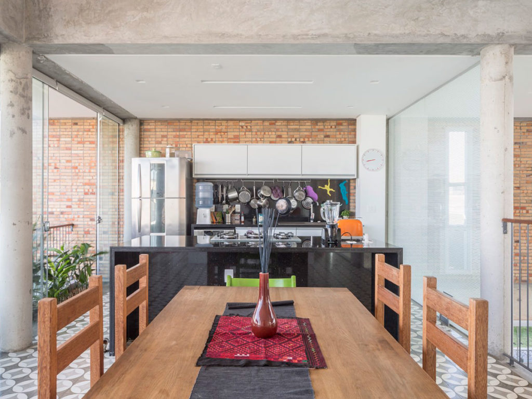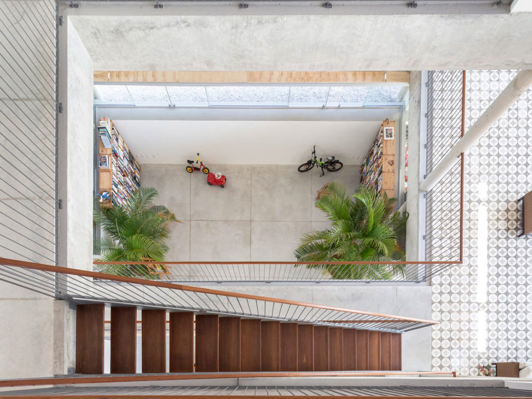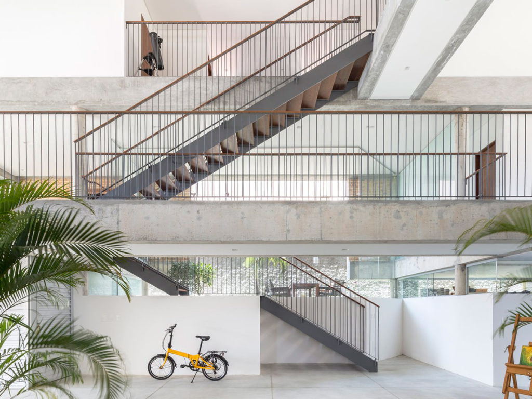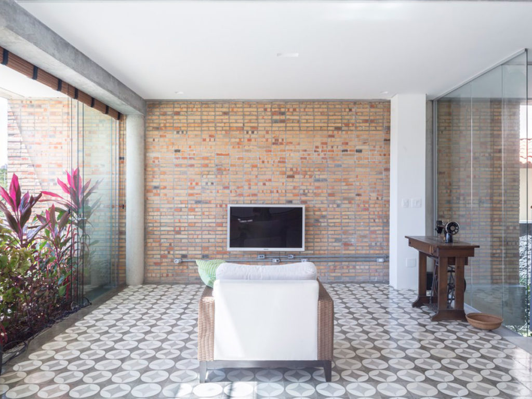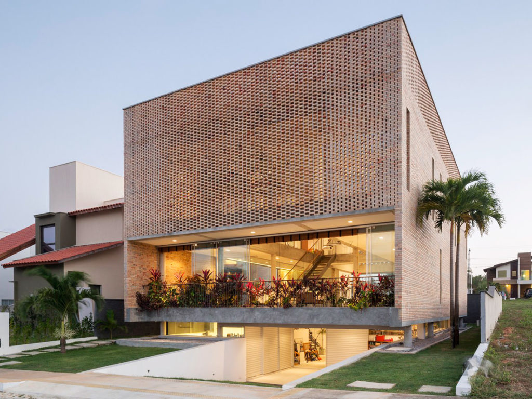Designed by Arquitetos Associados, KS Residence artistically crafts a desire for privacy with a careful consideration of the local conditions. Three floors of large internal space feature a variety of ceiling heights to increase living comfort and air flow, while simultaneously minimizing the environmental impact. The maximum level of volume brings depth to the spatial variety, so that occupants are free to complete interior decorations with a minimalist flair that capitalizes on an open honesty rarely found in large homes.
A central staircase delivers the modernity of a factory turned office space with the nostalgia of a Moroccan library. Multiple types of flooring add to the intrigue of the home. An interconnected footbridge enhances the multipurpose usefulness of the first floor between the living rooms, cinema area, dining room, kitchen, service area, and integrated yard space. The second and third floors feature living spaces, bedrooms with spacious views, and bathrooms fit for relaxing in all seasons.
A unity with nature is embraced via raised garden beds, designated interior growing locations for potted trees, and manicured lawn areas for each section of the home. Natural light illuminates the entire home during all hours of the day and on the perfect star gazing nights, thanks to the differentiated pagination of the bricks that encase the home. The small openings within the facade bring illumination, ventilation, thermal comfort, and the ideal level of privacy to a home that begs to be stared at.


